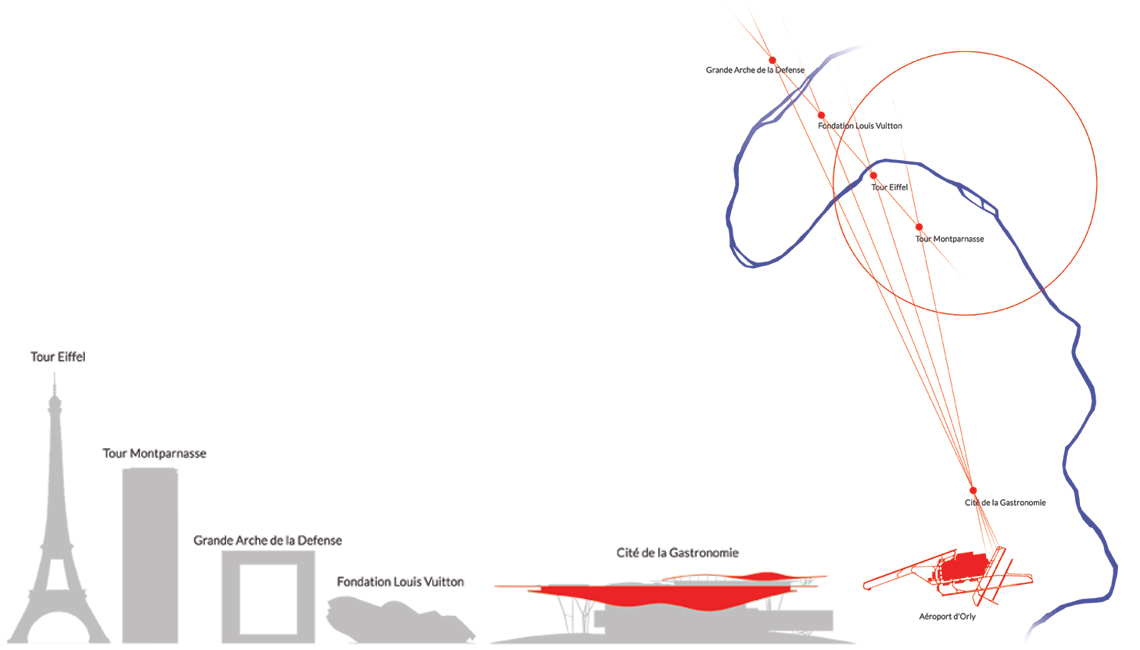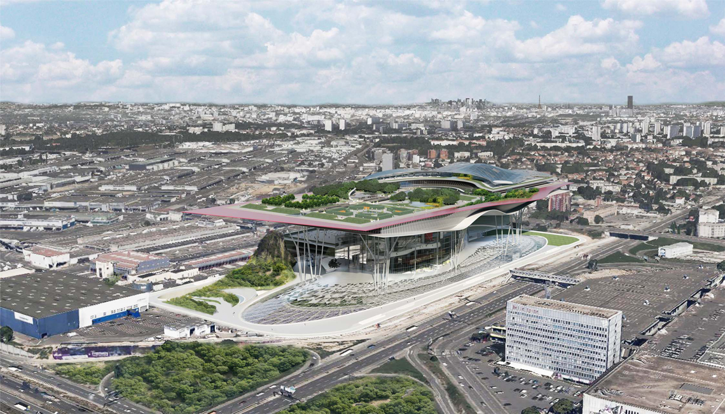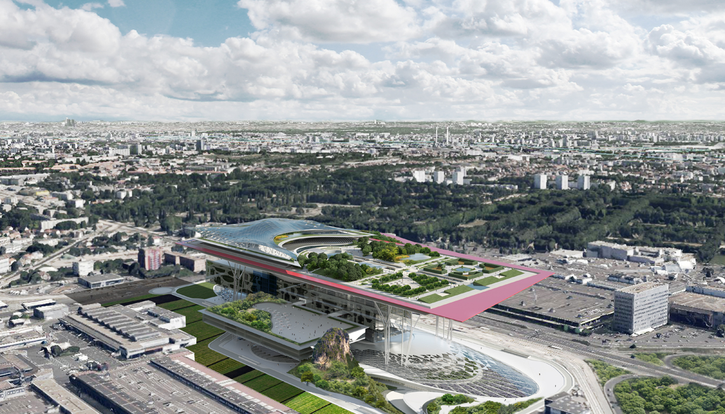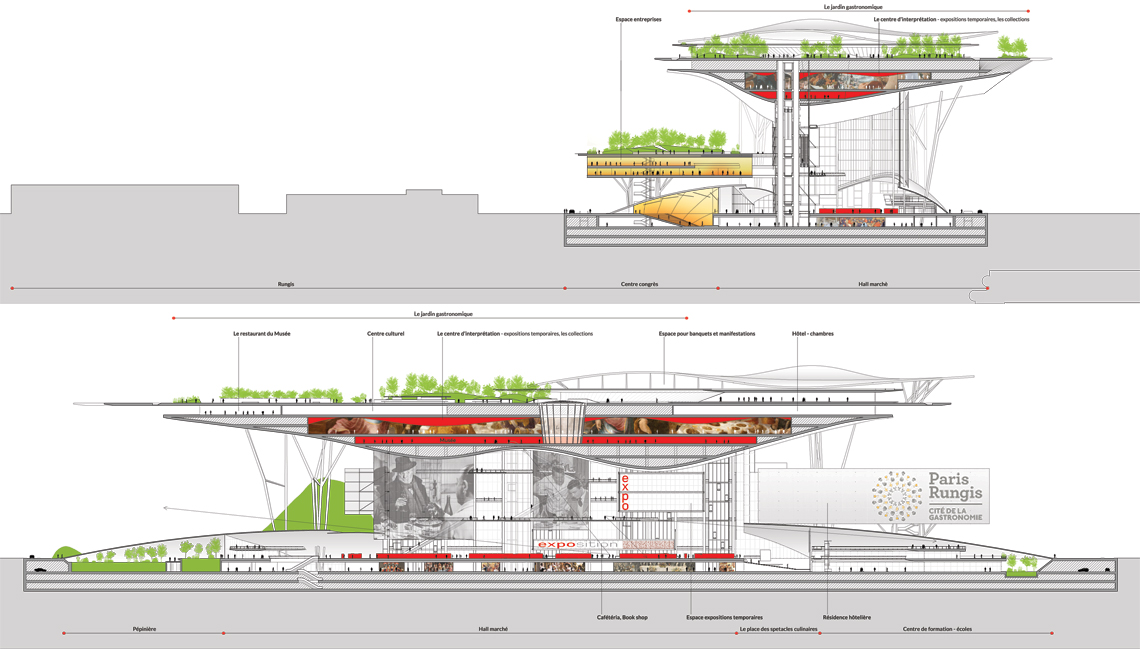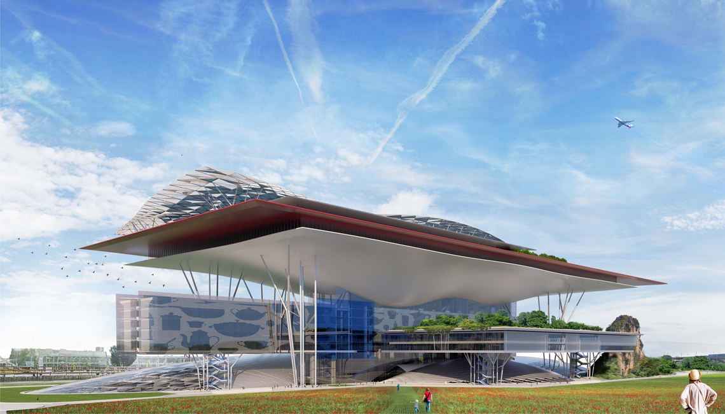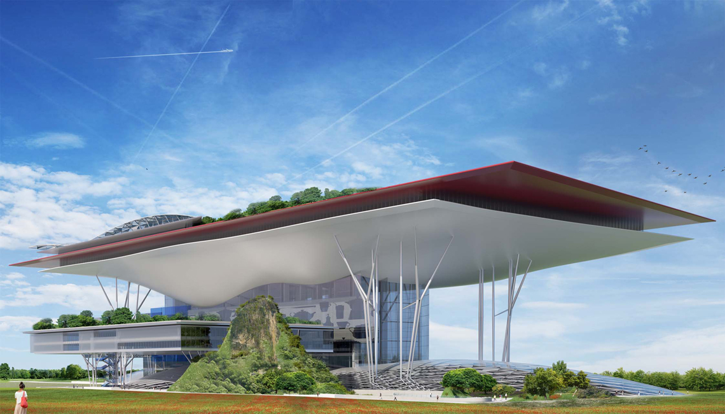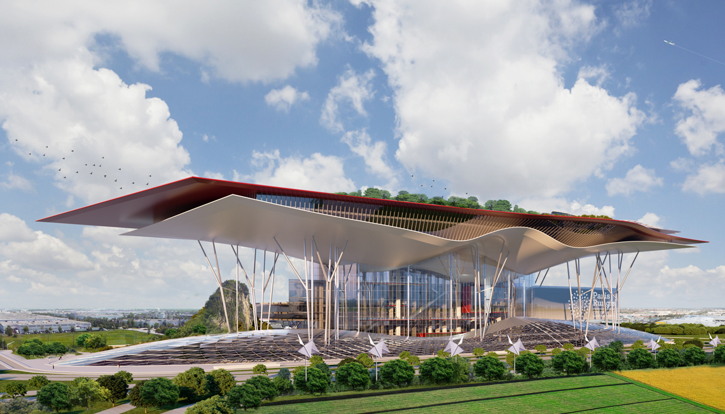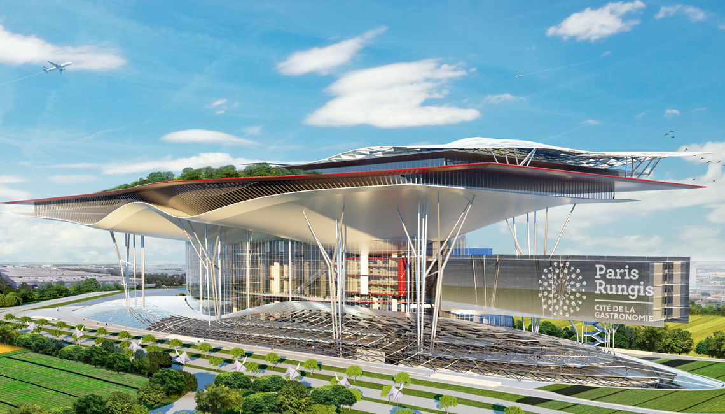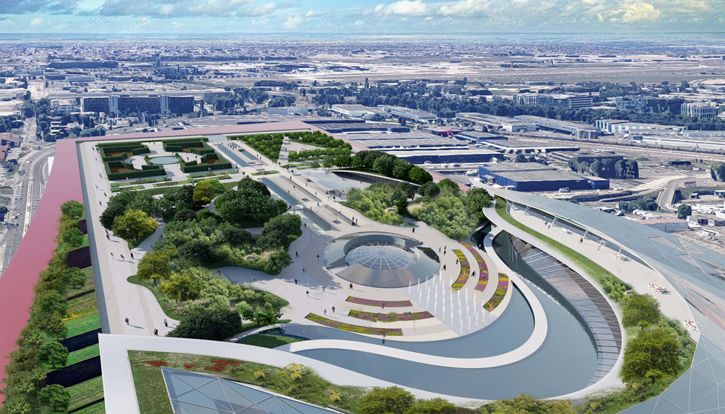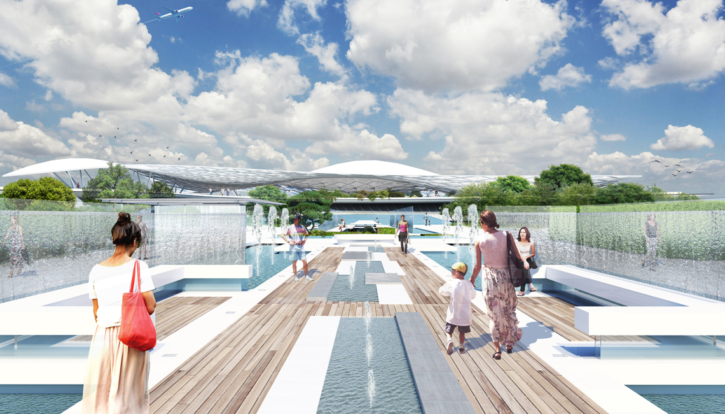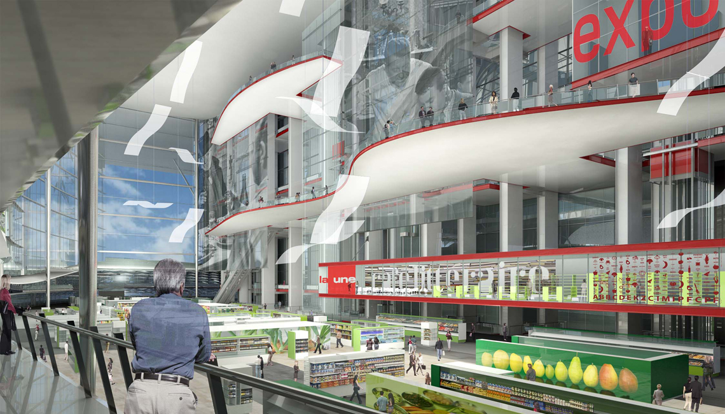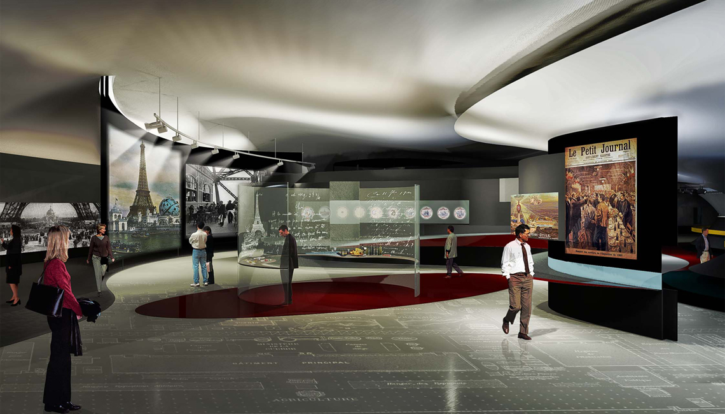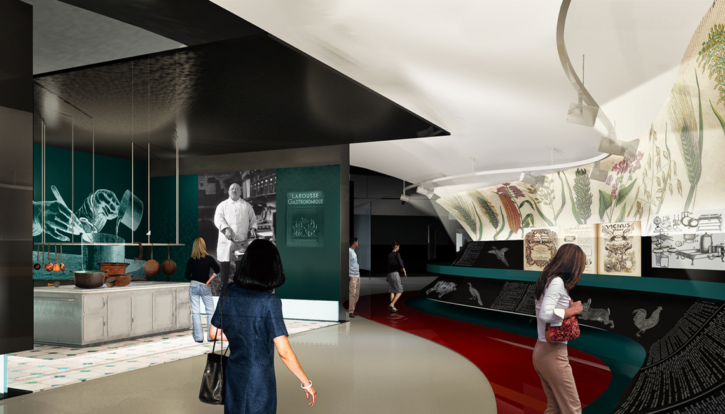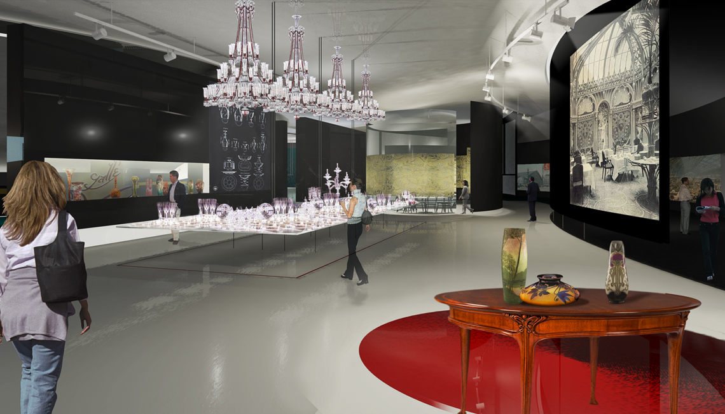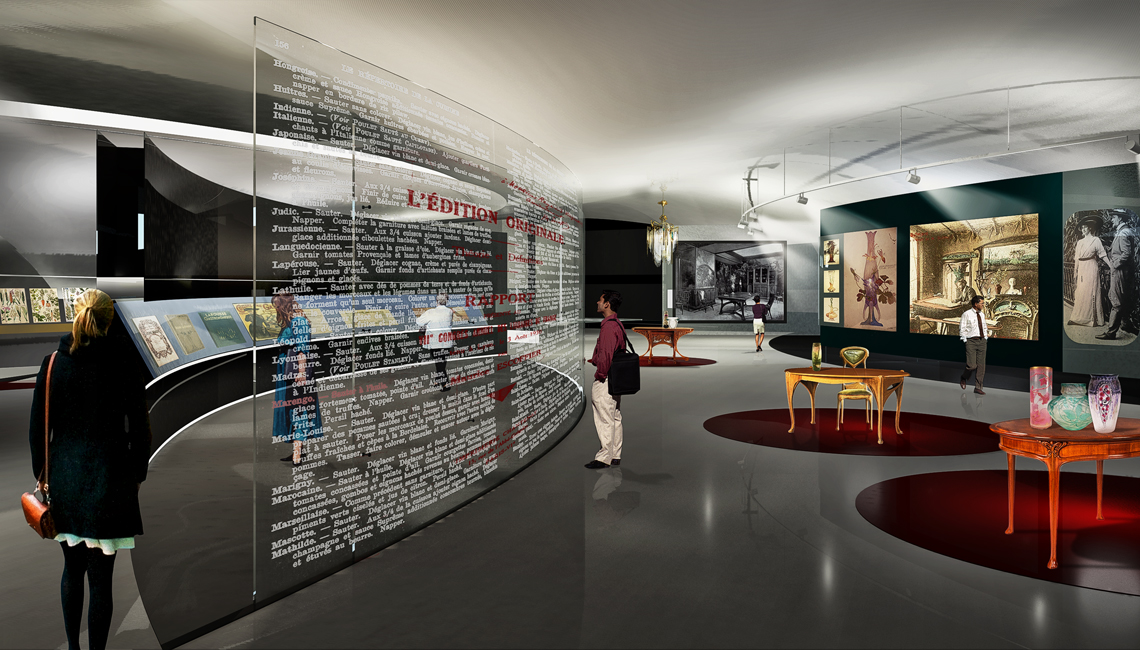French cuisine, part of mankind’s intangible heritage
A new aerial village
This feasibility study was designed to provide an initial set of useful indications for the subsequent development of a much more detailed project focusing on the concept of sharing. The City of Gastronomy, located in a setting drawing on all kinds of cultural input and also the home to Rungis Market, where produce arrives every day from France and the rest of the world, will be the landmark feature capable of expressing all its vitality, diversity, creativity and constant transformation. Hence the need to envisage a sequence of spaces embodying values exalting moments of sharing and, at the same time, creativity and invention, designed to help trace an historical pathway opening up a vision of a different kind of future.
So the City of Gastronomy is not supposed to be a theme park or set of more or less striking architectural structures located within the territorial physiognomy of Rungis, like some simple overlapping of boxes of different sizes, but rather a kind of innovative whole.
The traditional French lunch, conviviality as embodied in this sequence of images, dates, places and skills, is an expression of our life that is so much more than just the preparation of food or the space in which it is eaten. It represents a real need for sharing that constantly evolves over time in accordance with all the various aspects of our society.
The Interpretation Centre. Another story
As with all territory, it is at the very heart of the land that life takes shape and where nature’s secrets support human endeavour up on the surface.
In the same way, it is at the very centre of this imaginary realm that the secrets of conviviality and the skills connected with it become the bearing elements of this entire program.
A central, sensorial, educational and emotional space is set in a sequence of pathways, where the various aspects of conviviality, sharing and food tasting interact with the main sectors of society.
After all, art, fashion and music have always influenced the history of cooking and recipes, helping create a message that is now part of mankind’s intangible Universal Heritage. All the spaces and the various educational workshops in particular (e.g. those devoted to food tasting) feature great fluidity and flexibility to allow the activities to be organised more effectively over time. The programme will also be completed by other functions, such as a digital and interactive wall onto the future, spaces for hosting the permanent collections and temporary exhibitions, and an auditorium. Alongside them there will also be room for the museum restaurant, large library and study centre.
The central space, the market
This large central lobby creates a point where all the City’s activities come together. This large space is livened up by a zone for fresh produce, drugstore, shops, regional spaces, market square, book shop and various restaurants for vegetarian food, classical cuisine, cheese tasting, a wine bar and even a restaurant specialising in seafood. The education zone, complete with cooking laboratories, a recording studio and conference centres, is set around this central lobby.
Connection space
The large animated wall, complete with digital and vegetable features, lifts and stairways, provides a vertical link between all the city’s functions: terraces, spaces for holding small temporary exhibitions and a coffee bar. This feature also provides a link with the hotel residences, the 25,000 m² business platform, and the spacious terrace for holding events and serving food for up to 3000 diners.
The hotel
Located in a dominant position in relation to this natural platform, the hotel and its terrace turn the roof into an animated space. The gigantic superimposed terrace and conference centre on the lower level can also cater for major events.
The Gastronomical Garden
An image of conviviality, a tangible sign for the whole of Paris.
18,000 m² of gardens allow visitors to combine education spaces with visits to authentic French gardens a central tree-lined zone, whose multiple spaces can host both private meetings and events or exhibitions.becomes our common property.

