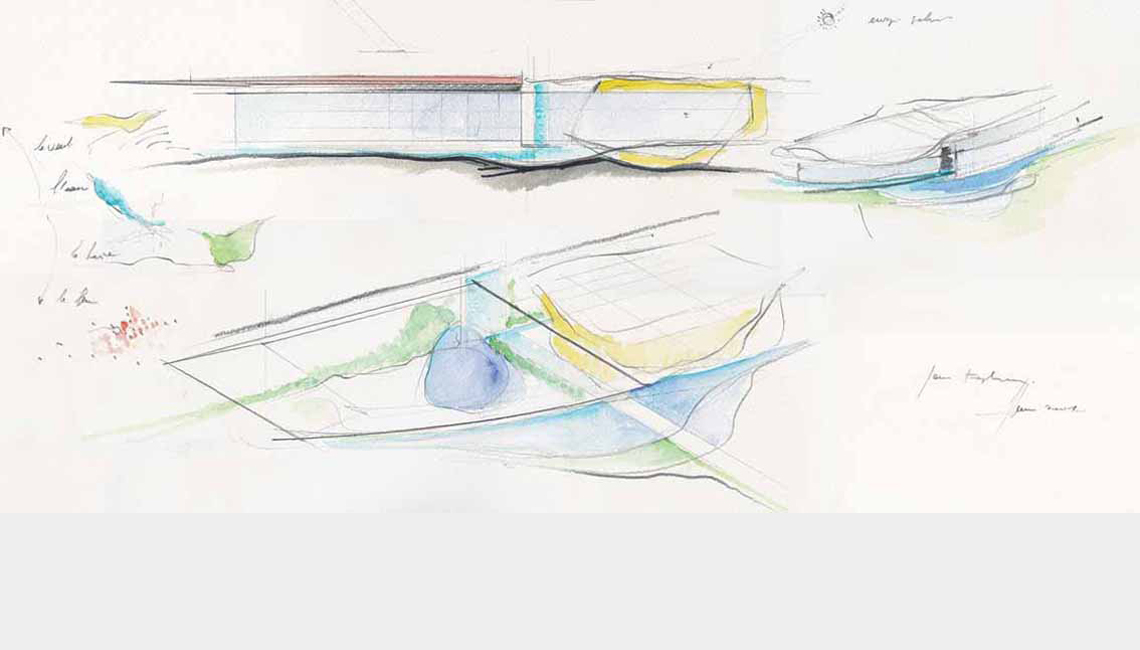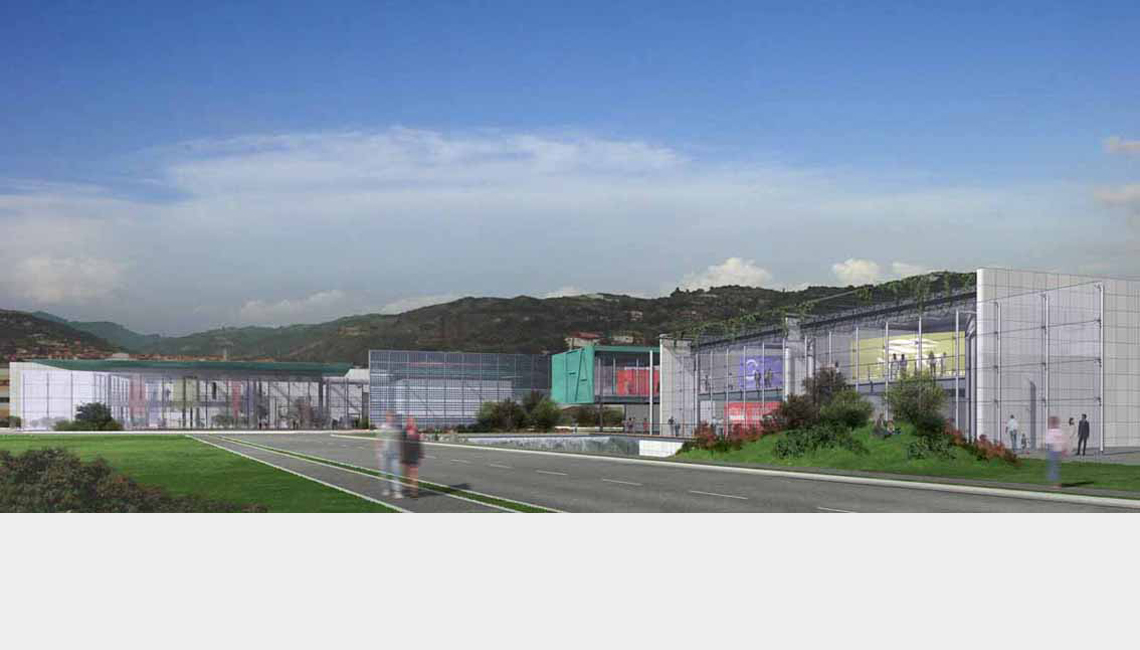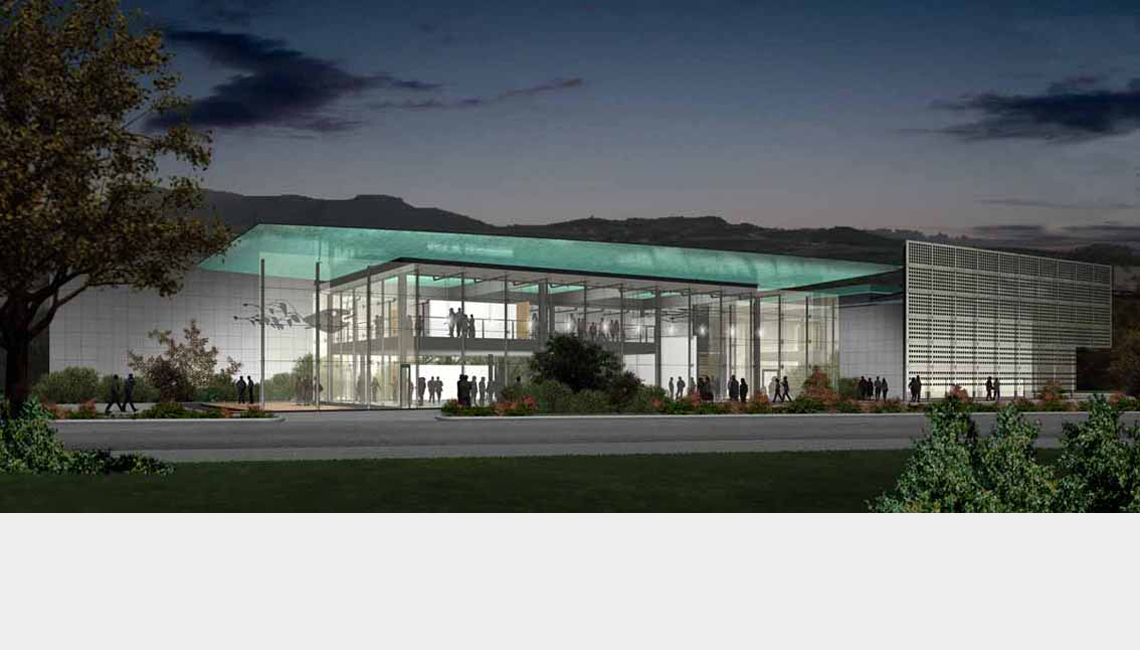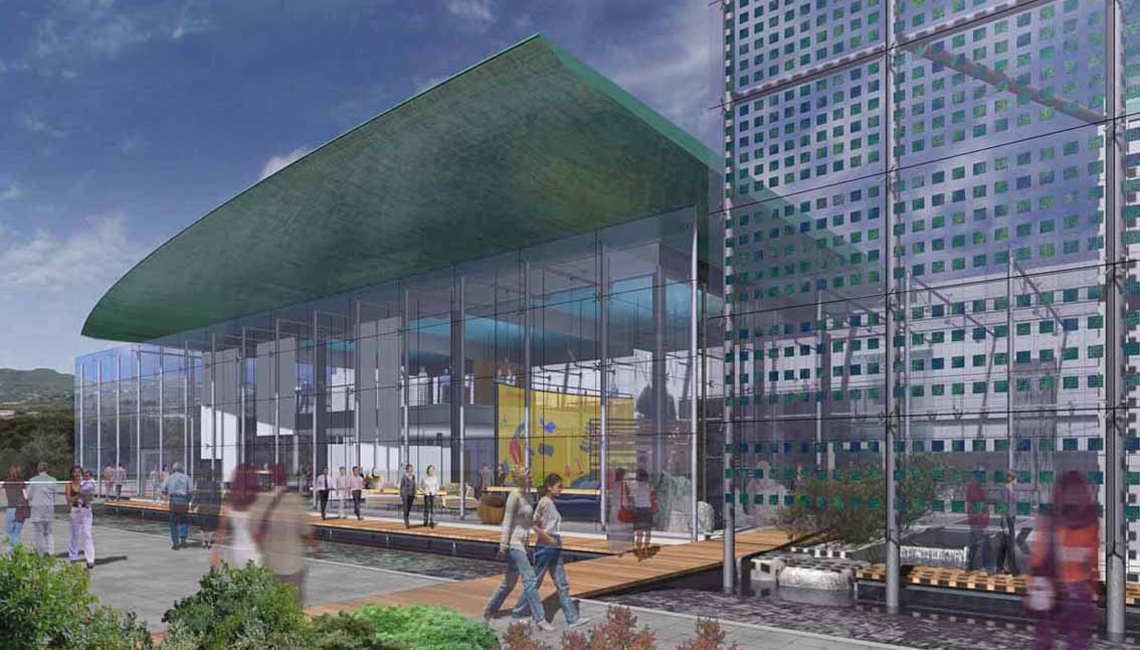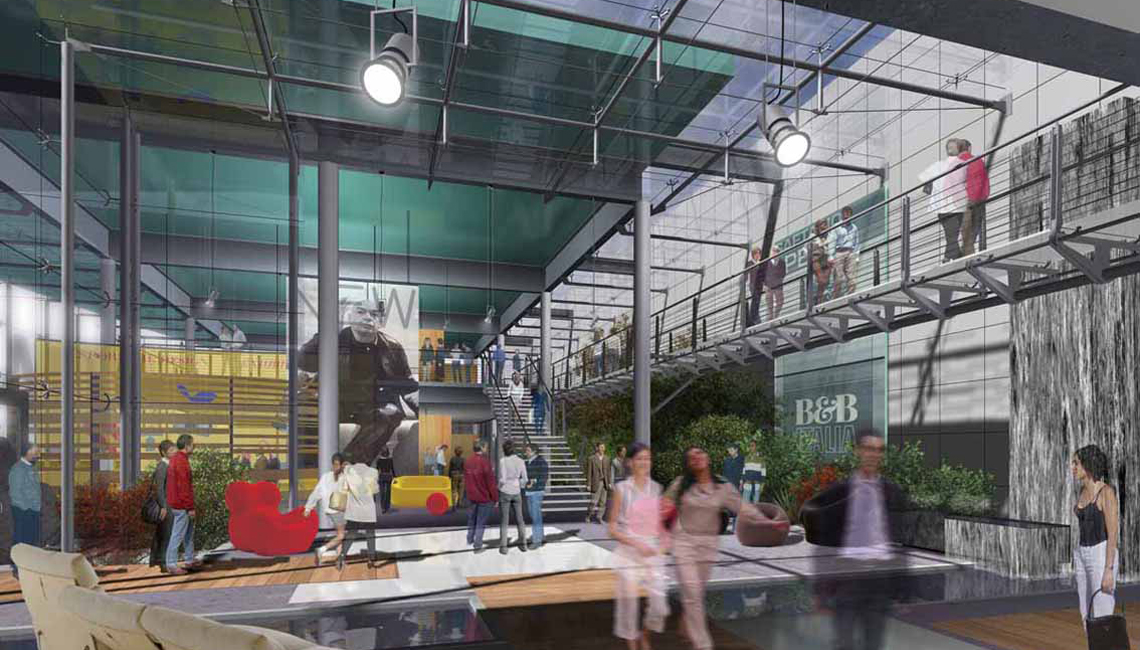Showroom
A new trading area in a place of particular importance from an urbanistic point of view for a society that aims at selling leading makes in the international field of interior decoration. The first lot of the complex in a showroom in the strict sense, characterized by a particularly lightweight cantilever covering is copper that attracts the attention and enlivens the inside and outside of the building. The structure is surrounded by water originating from the inside and it clearly expresses its message.
QUALITY
A structure for exhibitions based on standard European criteria in the use of space, technology and construction.
COMMUNICATION
The multimedial gallery has screens and is linked to the web allowing images of cultural and touristic interest to be projected on the outside. The solar roof and bioclimatology.
A BIOCLIMATIC SYSTEM
A bioclimatic system ensures well being throughout the building. Natural light, night and day ventilation, water and planted areas combine together to realize a unitary air conditioning system on the inside.

