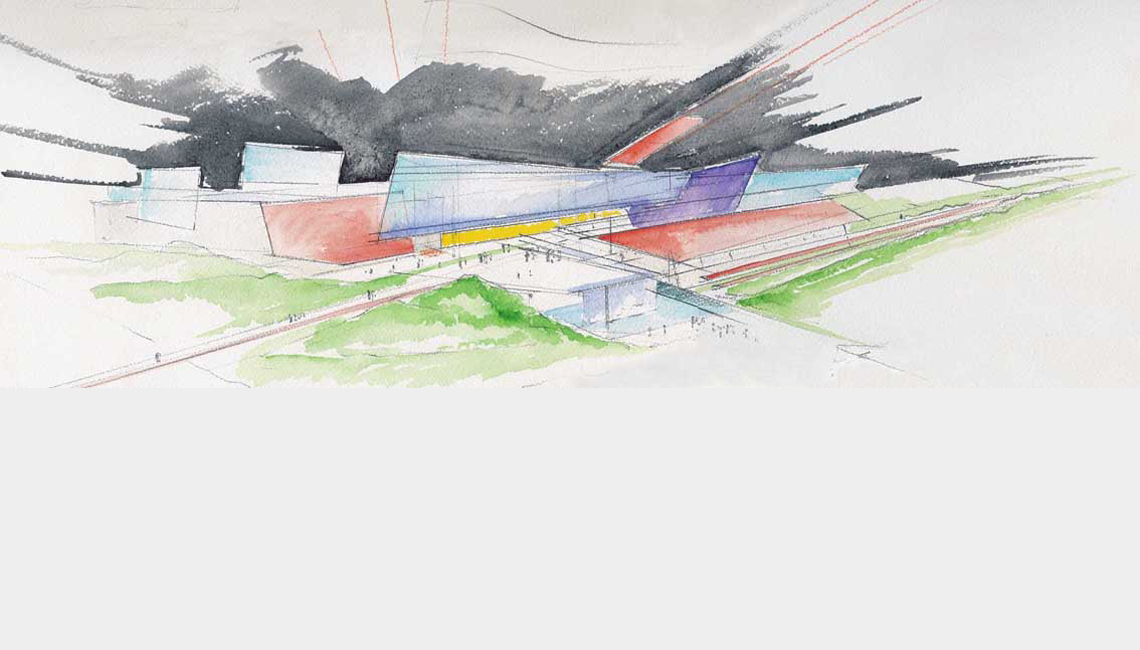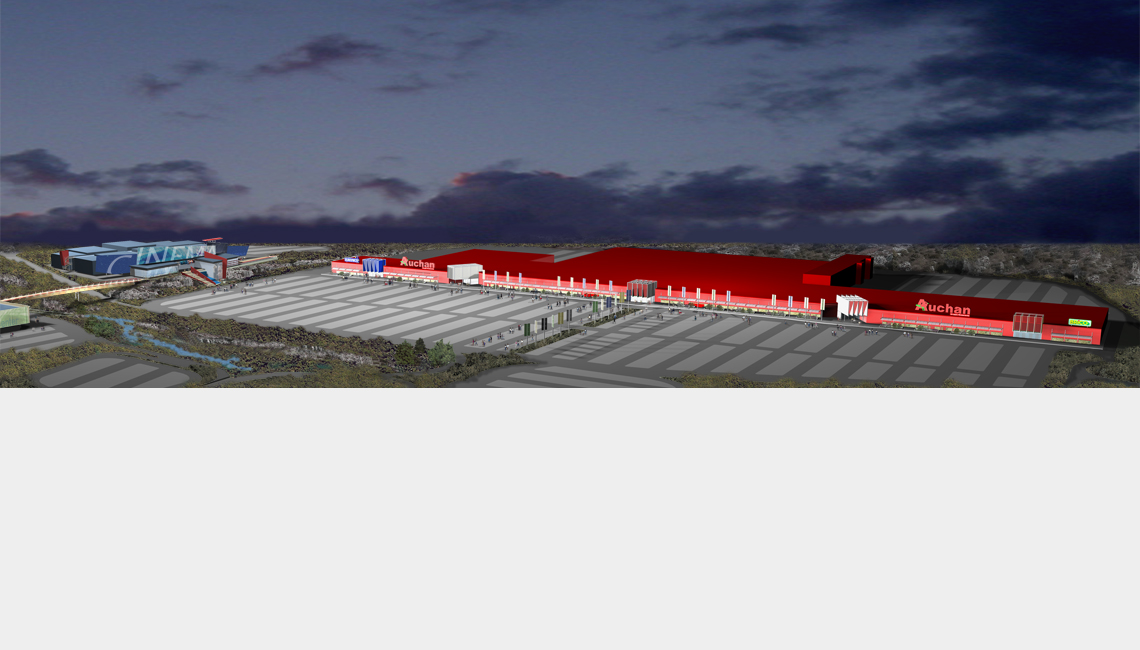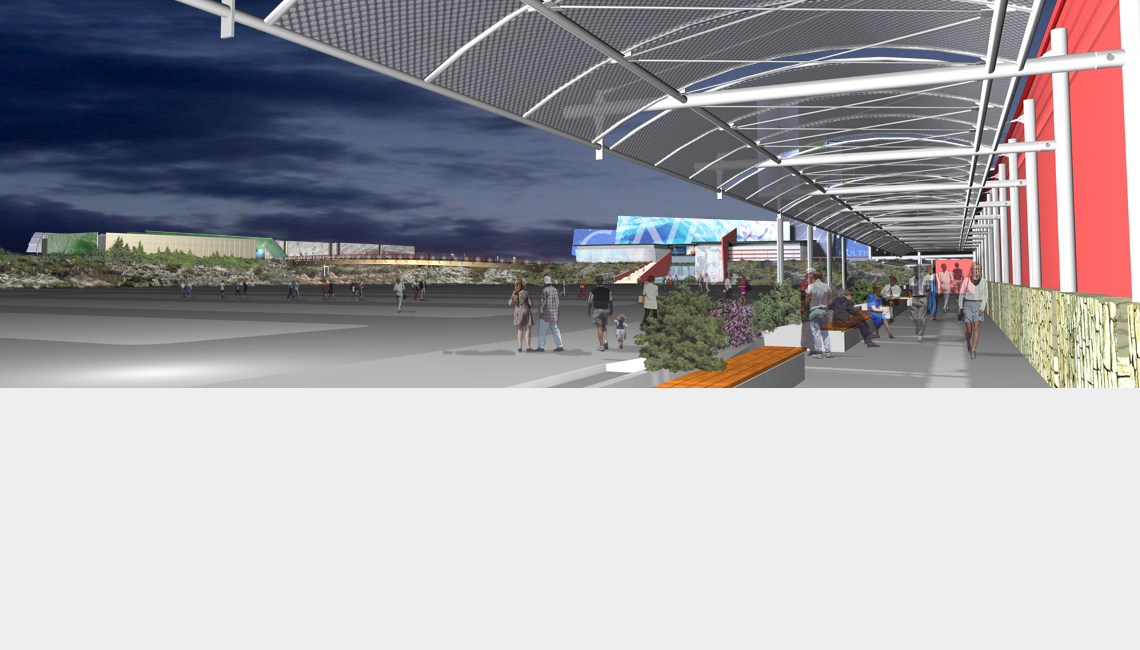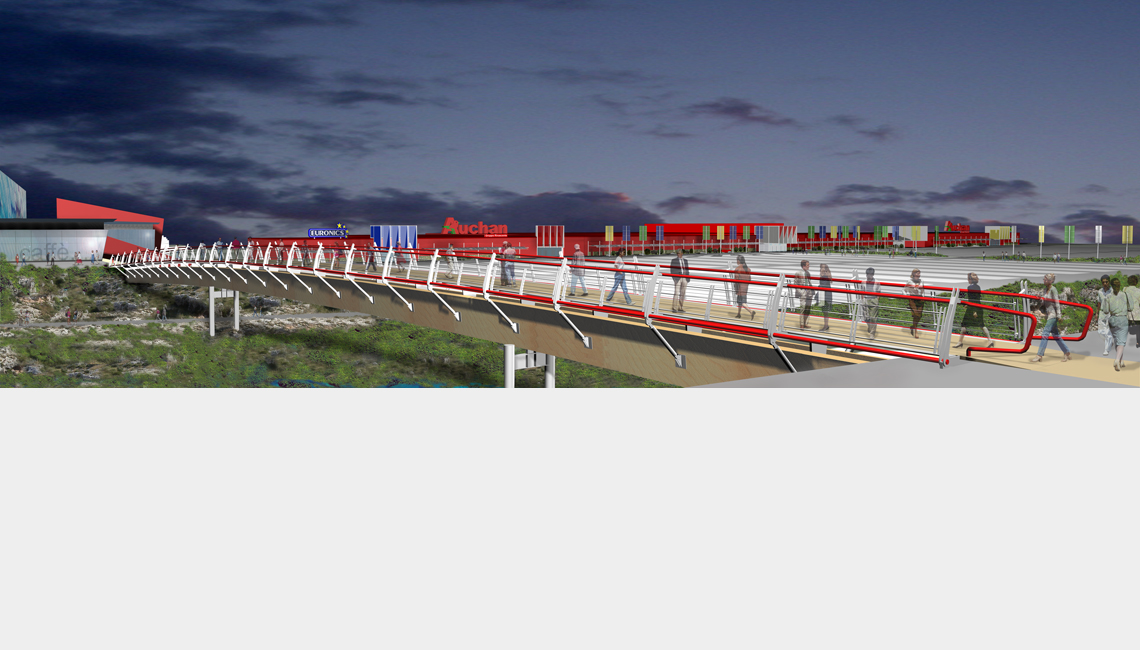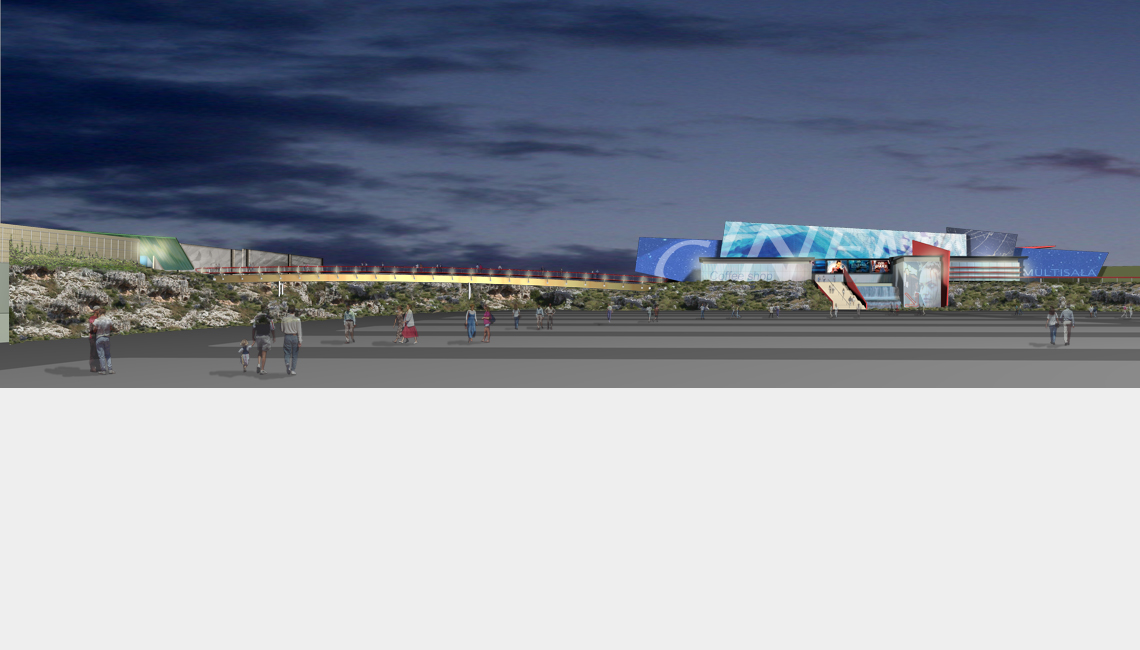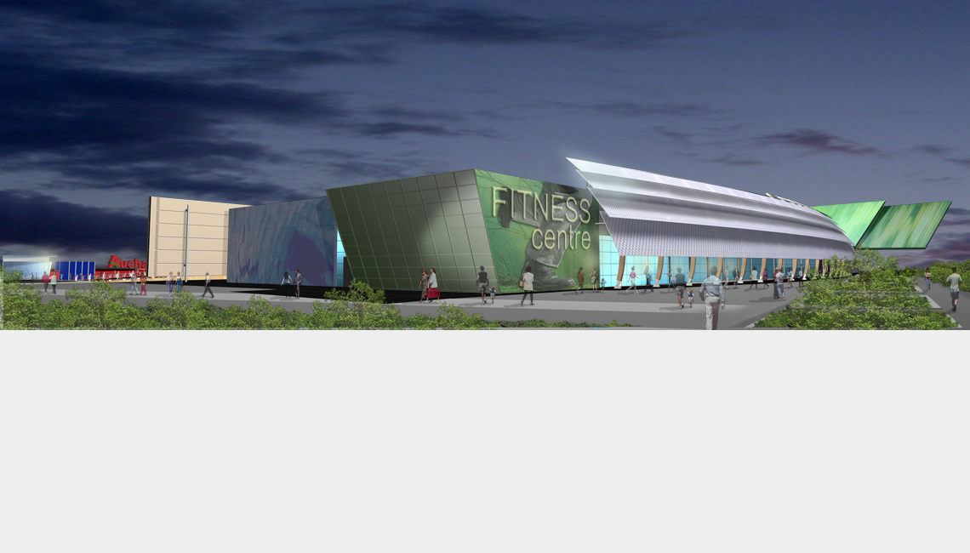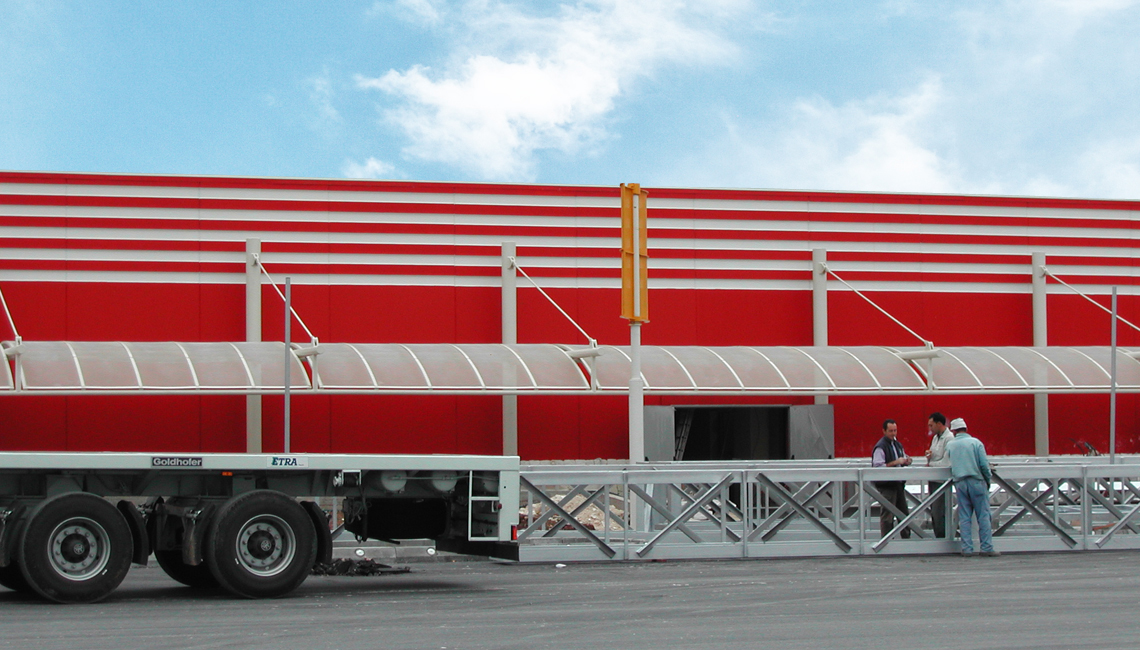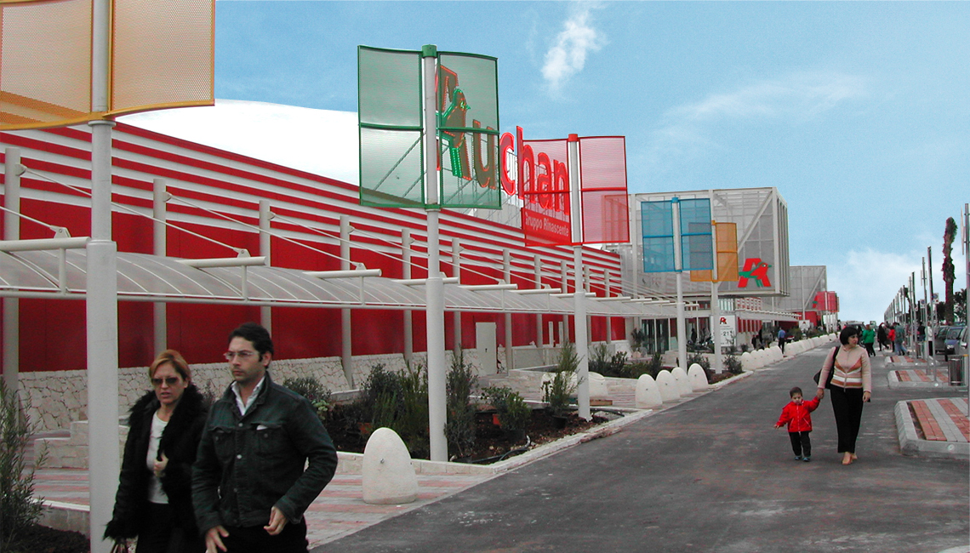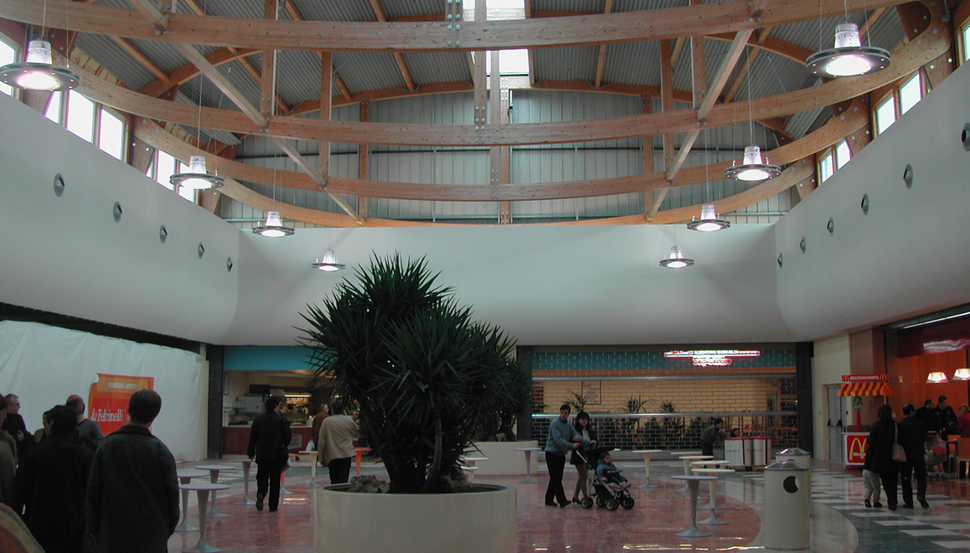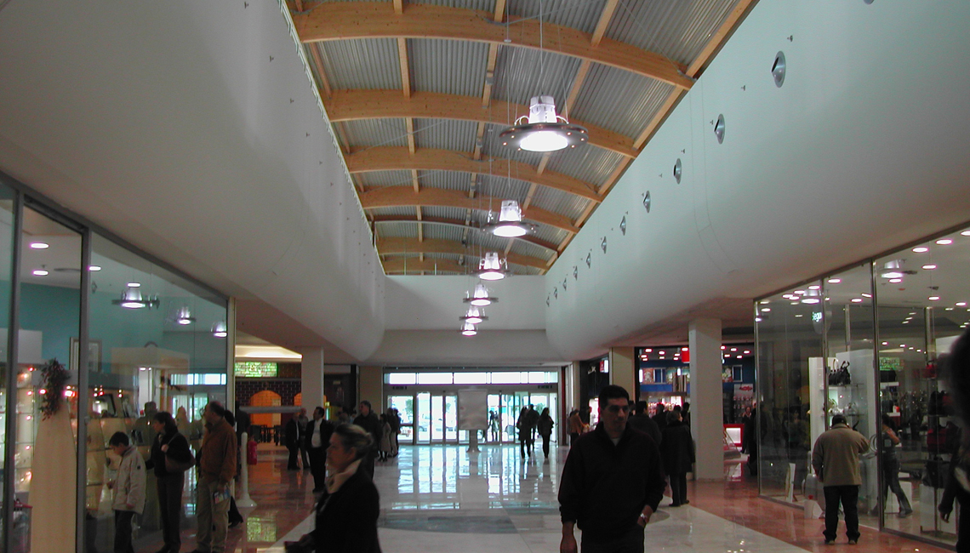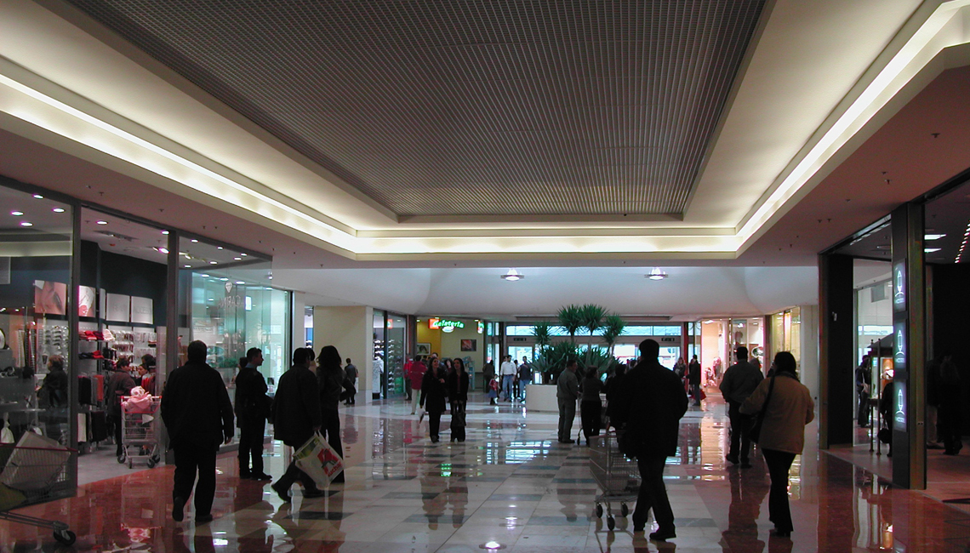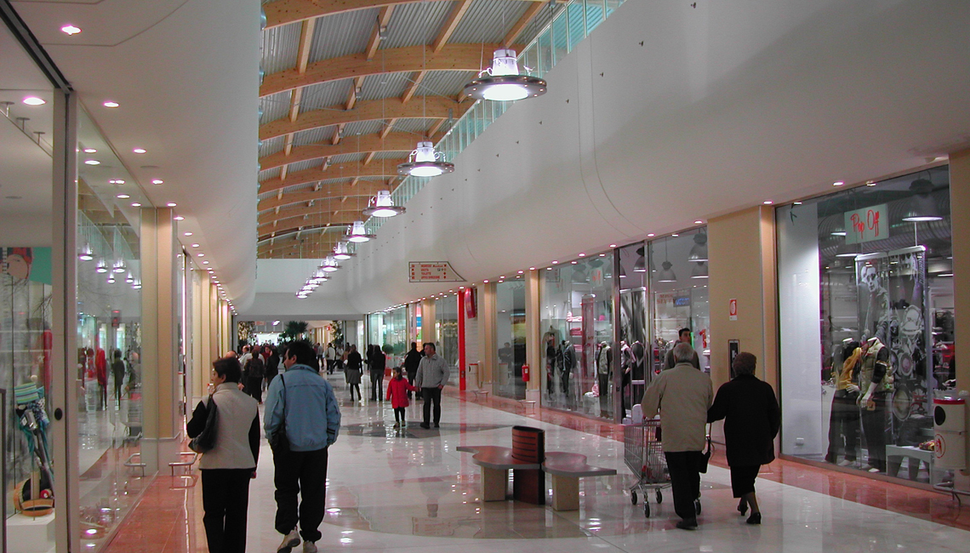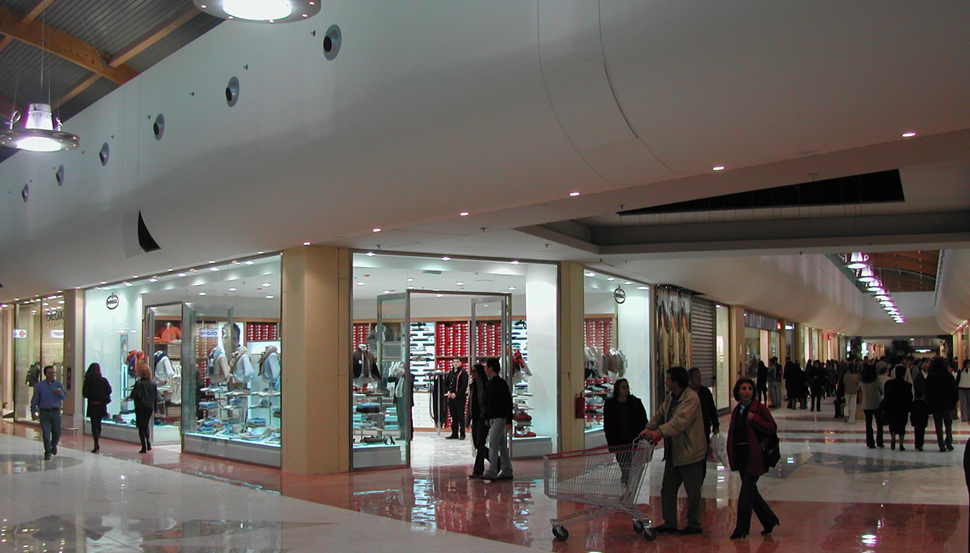Commercial park Melilli
In a difficult landscape where subsidence and fractures in the land are frequent, the project created connecting important commercial center and structures devoted to culture and free time. The operation comprehends a large shopping centre, an area dedicated to free time, complete with a multiplex cinema (7 screens) 6 car salons and a hotel. Although the structures are part of a single body, each one is independent and fully recognizable; a great commercial conglomeration where each firm’s identity emerges and transforms itself into architecture and space. The cement of the commercial building softens with the colour, the big perforated plate surfaces and the giant serigraphies that depict fantastic architecture in the emptiness of the land. Ninety metres above, a lightweight slim footbridge in lamellar wood connects one end of the park to the other, becoming an urban reference point.
Auchan
The new Auchan shopping Mall stands a few kilometres from Siracusa, next to an extensive industrial estate, among stacks and cranes overlooking the sea. It includes Euronics and Brico centres as well. A huge red line 400 metres long gives the Mall its peculiar aspect; the Mall stretches over an area of 32.720 square metres/acres. Three big portals mark the entrances to the shopping Mall. Everyone entering the Mall can see all at once the large shopping area inside and the peculiar position of the great gallery. The red colour on the outside is a chromatic extension of Auchan’s trademark. Inside, red is contrasted with an architecture which uses warm tones; in order to highlight the identity of the various shops, the colour white is chosen as a filter between the peculiar marbles of the floors and the thin plated structures of the roof.

