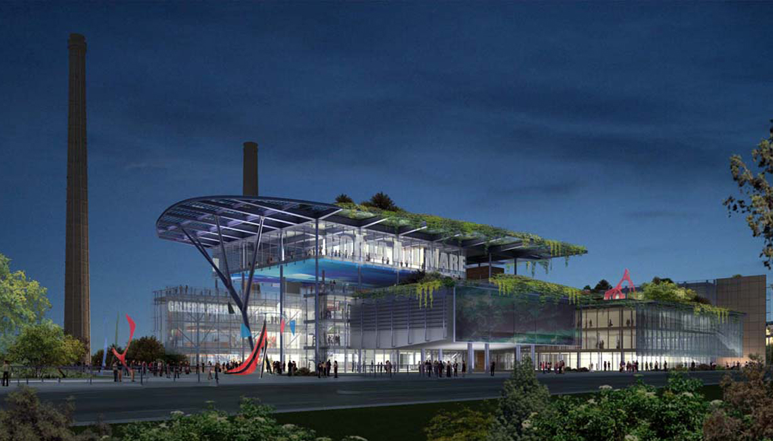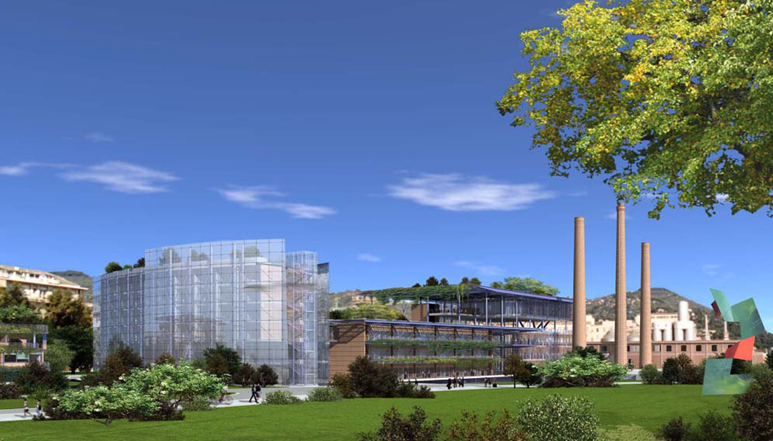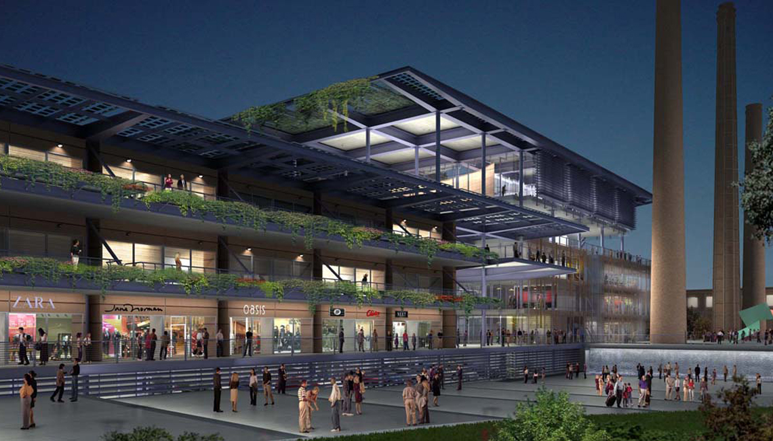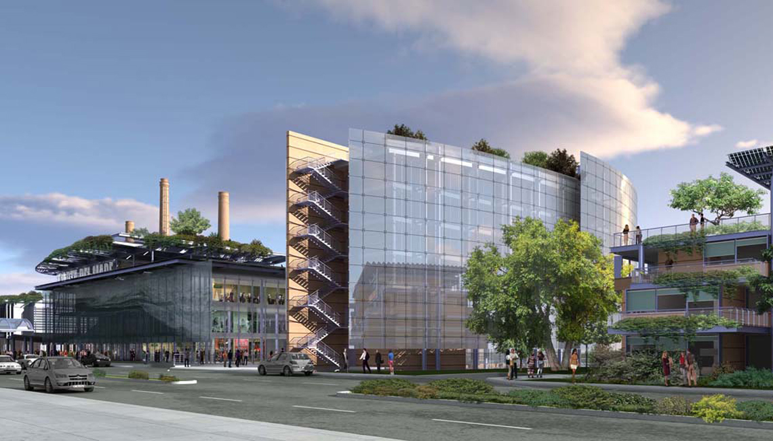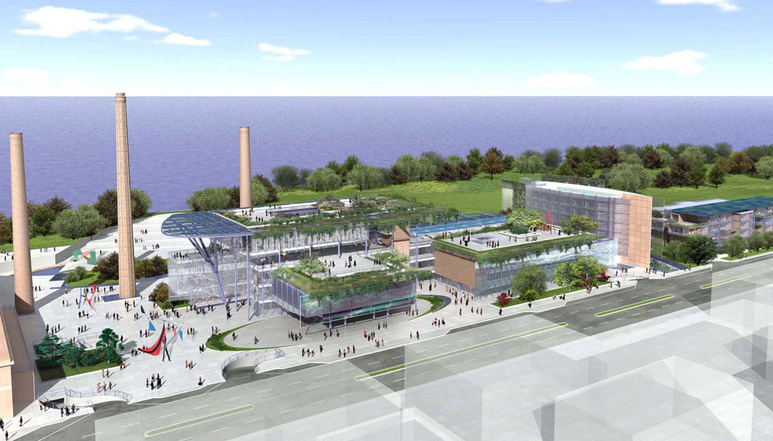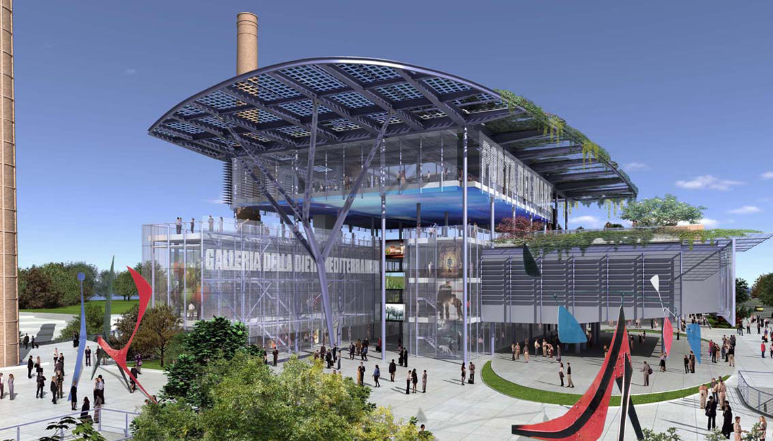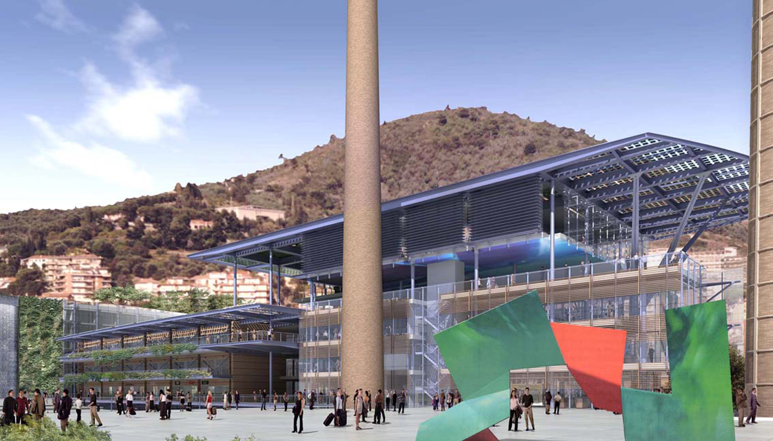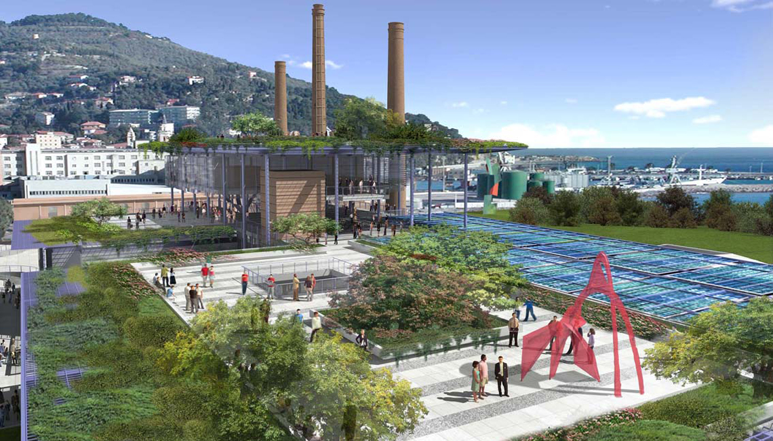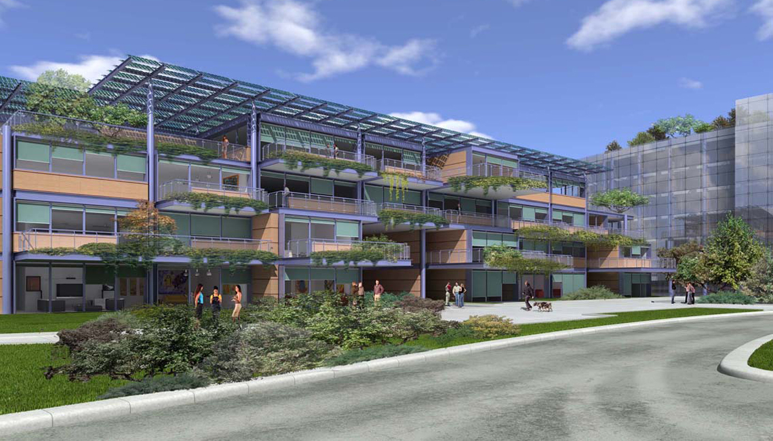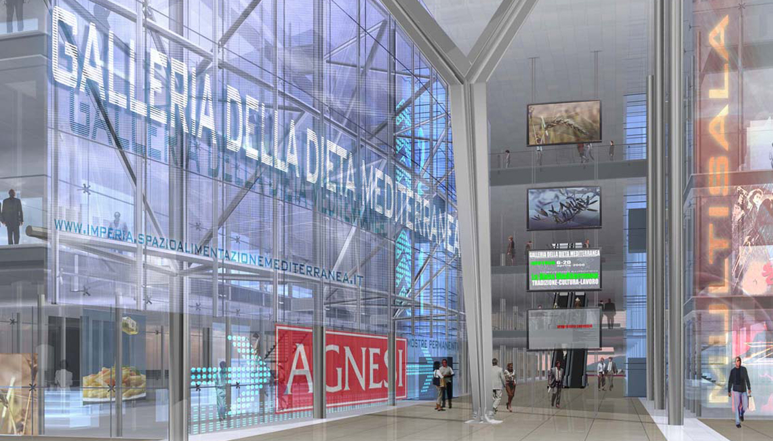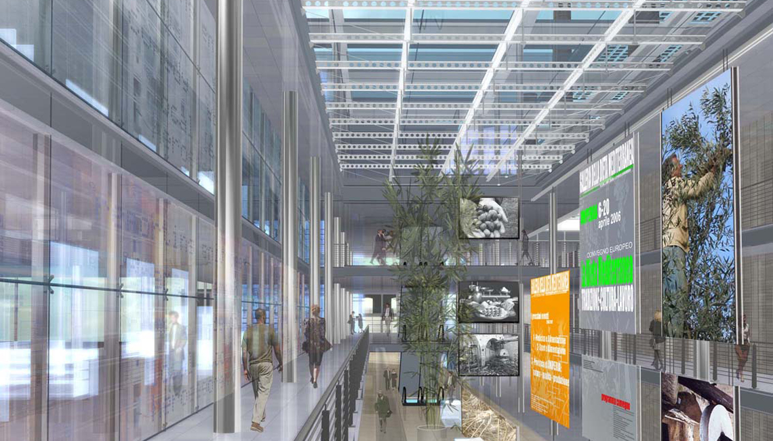The sea gateway
Office district with reception areas, shopping centre, multiplex cinema and residences
RECUPERATION OF THE AGNESI PREMISES
An important project for an important company – to recuperate a strategic area in the heart of the city of Imperia, restoring its strength and vitality. A series of operations dedicated to culture, free time and commerce to relaunch the economy of the whole area. The two big chimneys and the ex Ferriere building are planned to be restored and reinforced, and an international cetacean observatory, commercial areas, multiplex cinemas, restaurants hotels and residences will be built.
OPEN SPACES, ARCHITECTURE INTERPRETS THE LANDSCAPE AND TERRITORY
At the base an area solely for pedestrians delimited by sloping squares and water pools. The covering of the operation: a series of gardens sloping down to the sea, a func photovoltaic roof with plants. A system of squares and steps planted with Ligurian essences connect the buildings above with the facilities at sea level that are enhanced by the changing reflections from the pools of water at their base.
ARCHITECTURAL – STRUCTURAL FEATURES
The buildings of the commercial area are connected to the office district by a distribution arcade that is characterized by a transparent roof, completely open on its two short sides.
An apparently suspended, naturally – shaped construction in opaque materials stands out on the north side in total contrast with the lightness of the whole structure. Two of the six cinemas are housed here. On the west side the reception building is enclosed by a “skin” formed by a double sail in steel and structural glass.
On the outskirts the residential buildings that technologically and structurally resemble the rest of the complex are isolated by an open area with a private swimming pool and a pathway to connect them to the reception area and the neighbouring private areas in the west.
The apartments are projected on one or two levels and have private gardens, verandas and terraces on the upper floors.
{slider Bioclimatic Feature|closed}
THE SEA GATEWAY BIOCLIMATIC
In the project of the site innovative environmental and energy strategies were adopted thanks to its particular location facing the sea and looking south.
The shape and arrangement of the buildings were designed to effectively integrate with the characteristics of the site exploiting prevailing onshore winds as well the land breeze for natural cooling.
The use of microaeolian systems on the roof stretching out towards the urban park remarkably increase the renewable energy already produced by the photovoltaic and solar installations on the roof for heating and sanitary purposes.
The ecological efficiency is completed by the draining hanging gardens, the bioclimatic greenhouses, the highly heat insulating skins and the jutting out structures whose sizes ensure optimal shading during the summer.
{/sliders}

