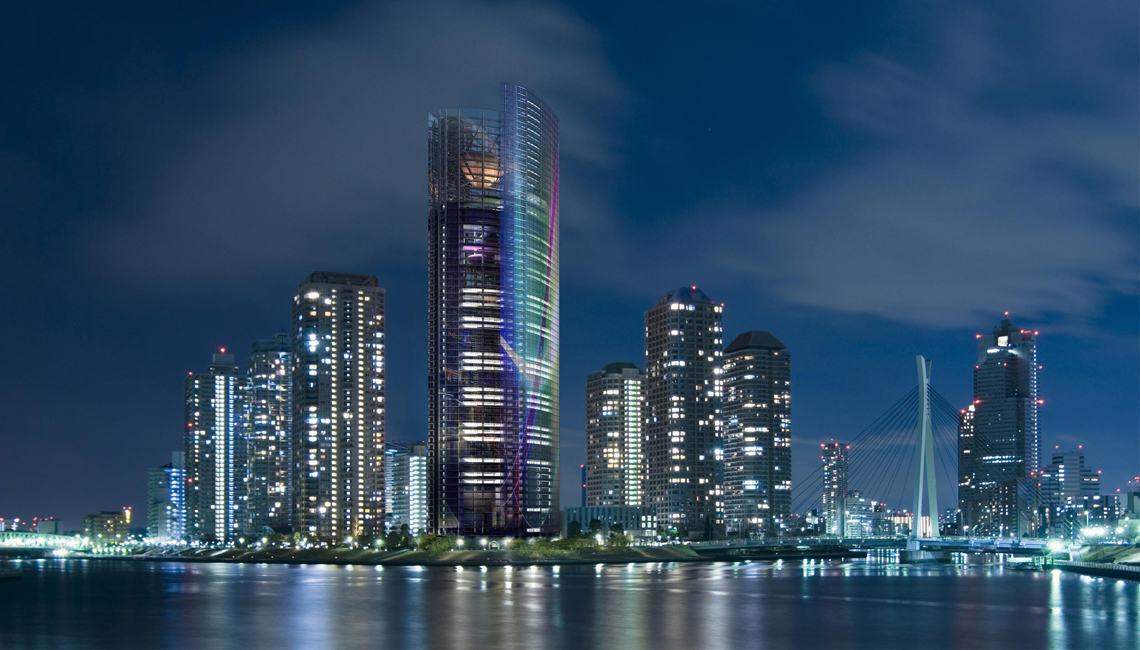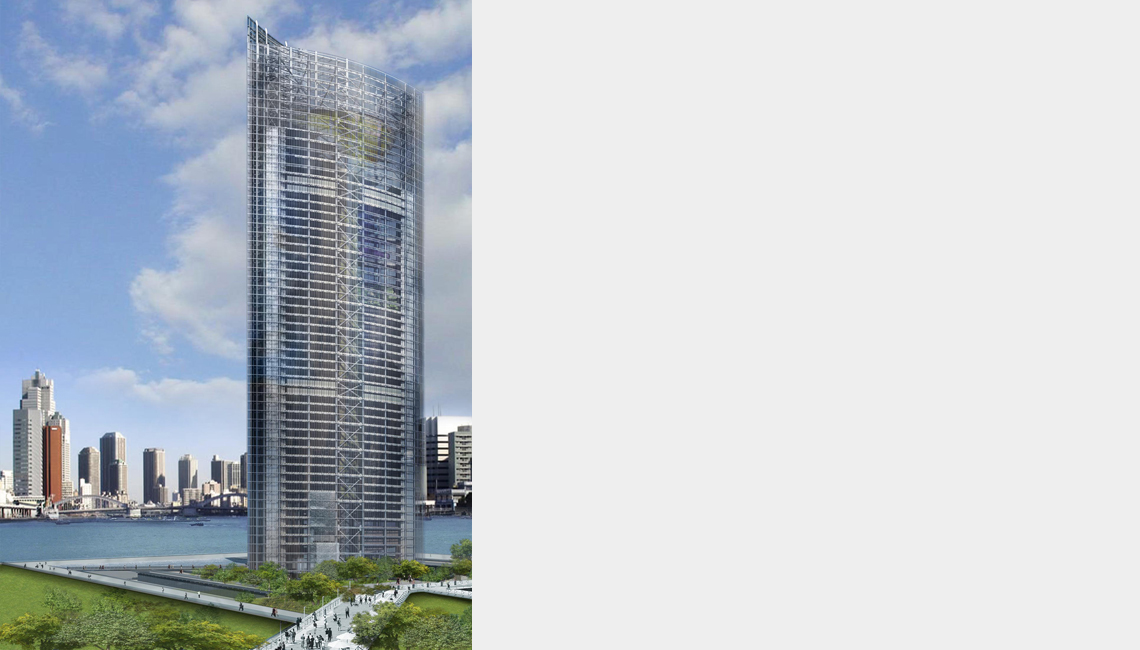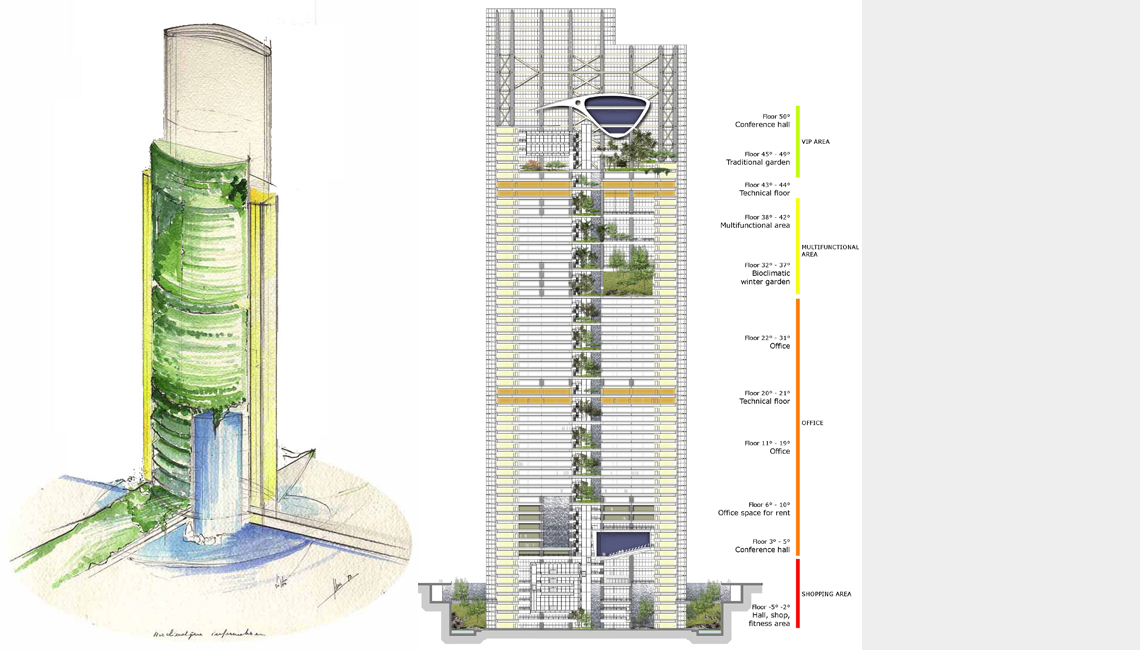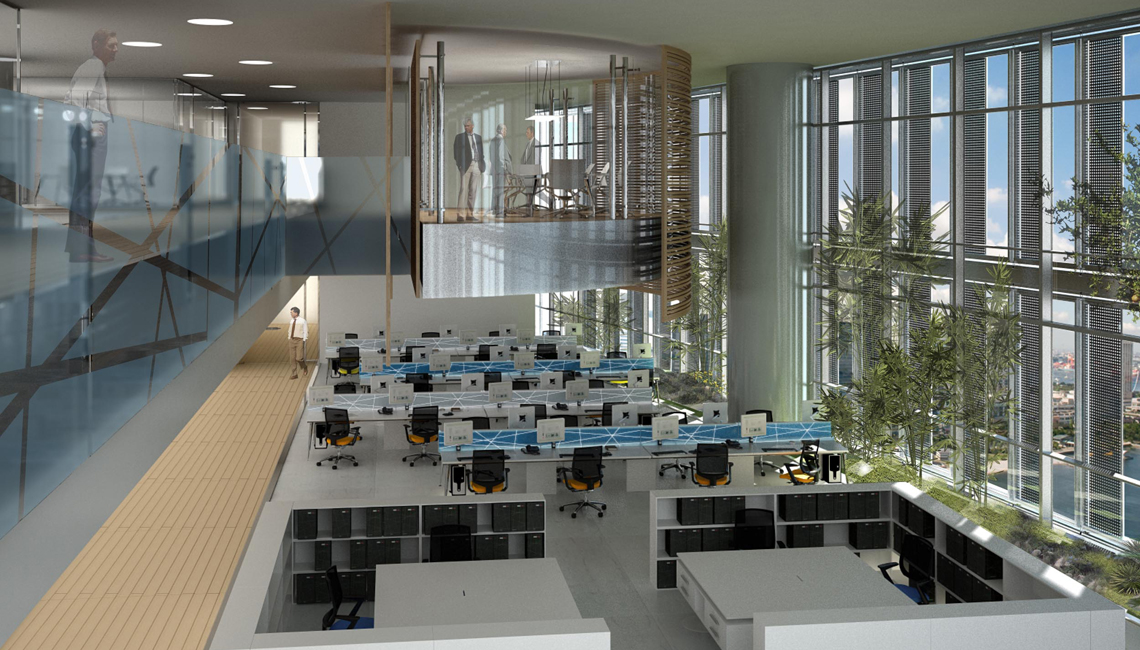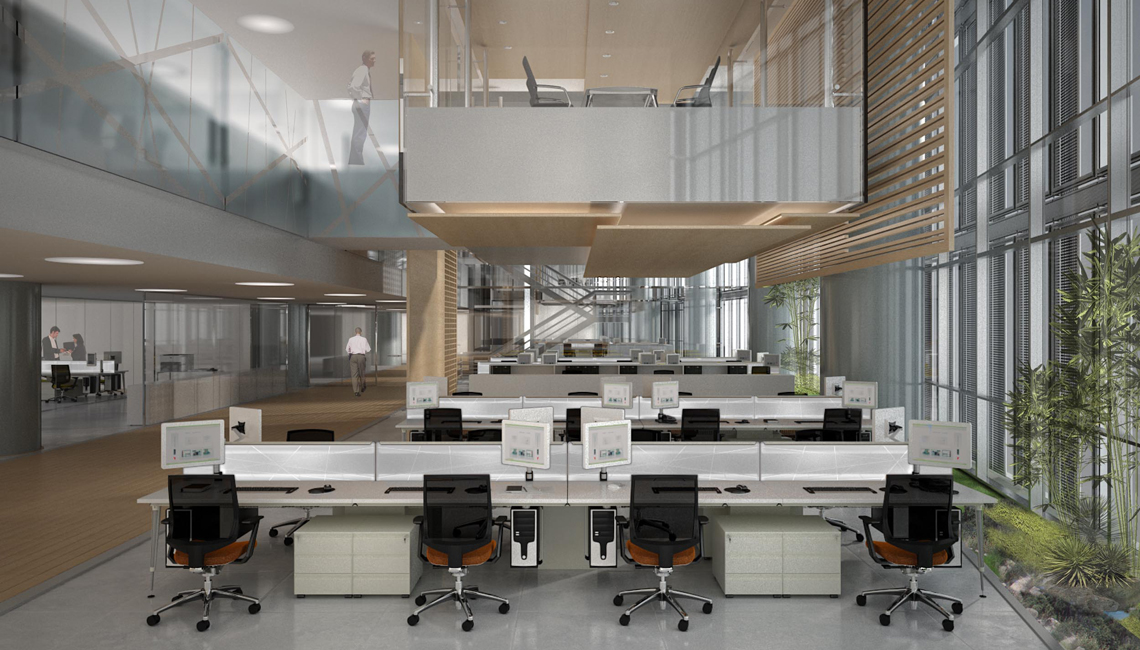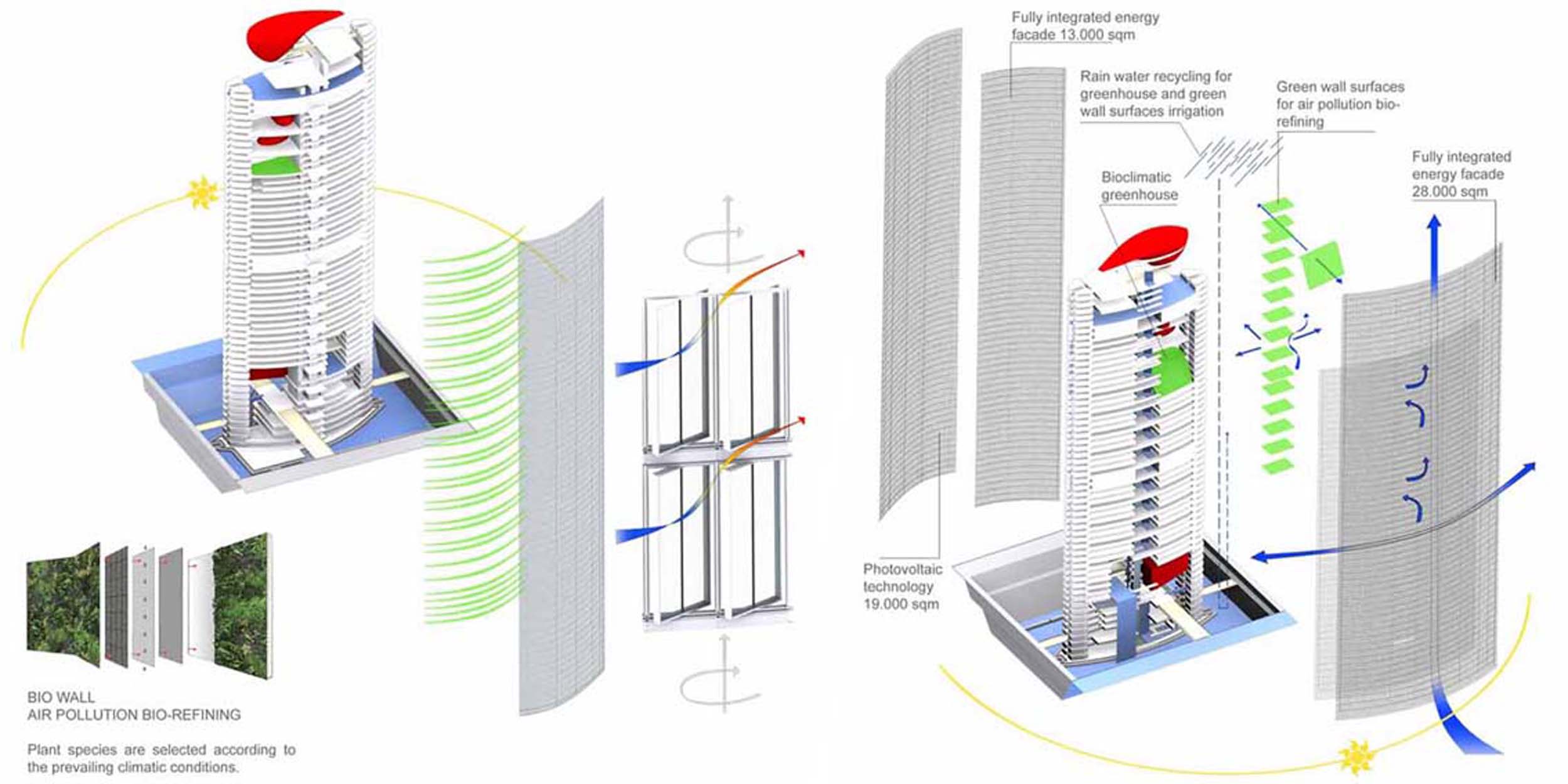Energy tower
The tower has been planned as a combination of light, transparency, light technologies, and flexibility; furthermore, it is eco-sustainable. It has been particularly designed to host several functions and the company offices of some of the most important Japanese companies.
The tower has been designed adopting standards of great internal flexibility: some spaces can be converted to be suitable for new different requirements; wide empty areas can be used in the future for events demanding large spaces.
Its shape is defined taking into consideration its orientation, weather conditions and light; its overall functioning is regulated by alternative energies.
Water and vegetation are basic elements of the tower’s internal spaces as they regulate the different functions of the building. They contribute to create a system inside the tower, working throughout the entire 24 hours of the day, made up of offices, refreshment stores, business areas, hotels, a research centre, gyms, shops, meeting areas and, on top floors of the structure, a VIP lounge.
Thanks to its transparency the structure conveys, both in daytime and at night, an image of a place where “working” is a byword of a company strength and economic growth.
The task of developing the external surface has been entrusted to Schüco International.
Translucent solar thermal collectors and versatile photovoltaic modules allow floor-toceiling, large-scale integration into the façade. The light and shadow effect of the collectors gives them an attractive appearance and creates a new architectural feature. Solar energy for building cooling can be used efficiently thanks to thermal collectors integrated flush with the façade. The thermal energy captured by the collectors is converted into cold water by the absorption cooling unit and is used directly for air conditioning. Intensive solar radiation increases the need for cooling energy. Solar cooling allows solar energy to be put to use almost immediately to cool the building. This considerably reduces the amount of primary energy used for air conditioning. The building is therefore cooled indirectly by means of the incident solar radiation.
The tower was to represent a visible reference point in the urban landscape that interacts with natural daylight thanks to the materials used. The same happens at night by exploiting the possibilities offered by artificial light. The tower thus becomes an element of communication and adopts the most advanced technologies in lighting that are already available in the “I Guzzini” range such as Linealuce, Sivra and Colourwoody system that produces a light that is dynamic and colourful. Led and coloured lighting are used externally to draw the attention to special events or occasions according to the client’s needs. Being also a place of work, the building is also equipped on the inside with a lighting system that offers comfort on the eye such as Sivra that eliminates the problem of dazzle and reflection for those working with video terminals. Sivra is the result of a study aimed at creating an apparatus capable of reproducing the characteristics of sunlight that are so important for the human body to work well and in particular actively.
{slider Bioclimatic Feature|closed}
Energy tower
The tower has been planned as a combination of light, transparency, light technologies, and flexibility; furthermore, it is eco-sustainable.
Its shape is defined taking into consideration its orientation, weather conditions and light; its overall functioning is regulated by alternative energies.
Water and vegetation are basic elements of the tower’s internal spaces, occupied in the central area by vertically-arranged bioclimatic greenhouses, as they regulate the different functions of the building and they contribute to create a climatic system inside the tower.
Finite resources and sustainable climate protection require a clearly defined approach in terms of energy efficiency and use of renewable energy sources.
The future will be much more about generating energy; building and their façades will become power stations.
The integration of photovoltaics, solar thermal transfer, thermal insulation, solar shading and decentralised mechanical ventilation with heat recovery provides consistent automation for floor-to-ceiling glazing.
1) Full automation of the façade
Fully automated centralised control provides for ventilation of the building interior to suit specific situations. For example, the system monitors the CO2 levels in the room, regulates the heating when the windows are open and controls automatic night-time cooling.
2) High performance solar shading
This solar shading with micro louver blades guarantees optimum protection while ensuring maximum visibility to the outside. This external solar shading reduces the cooling load by approximately 50%. In contrast to unshaded glazing, the amount of solar radiation passing through the façade is reduced by up to 75%.
3) Decentralised ventilation technology as part of the façade system
Decentralised ventilation technology performs various functions, including controlled ventilation, heat recovery, and heating and cooling of incoming air. Reduced areas for building services thanks to ventilation technology distributed horizontally in ceilings and floors with fewer box shafts can eliminate entire service floors. This reduces construction costs. Further reductions in energy costs are possible by using thermal collectors and photovoltaic technology.
4) Fully integrated energy façade
Translucent solar thermal collectors and versatile photovoltaic modules allow floor-toceiling, large-scale integration into the façade. The light and shadow effect of the collectors gives them an attractive appearance and creates a new architectural feature. Solar energy for building cooling can be used efficiently thanks to thermal collectors integrated flush with the façade. The thermal energy captured by the collectors is converted into cold water by the absorption cooling unit and is used directly for air conditioning. Intensive solar radiation increases the need for cooling energy. Solar cooling allows solar energy to be put to use almost immediately to cool the building. This considerably reduces the amount of primary energy used for air conditioning. The building is therefore cooled indirectly by means of the incident solar radiation.
Stopping global climate change is currently the biggest challenge facing humanity. Building account for about half of the world energy consumption and are therefore responsible for the bulk of CO2 emissions. A climate catastrophe can only be prevented if building use less energy, are able to use renewable energies and, in the best-case scenario, produce more energy then they need. To realize a building that collects more energy than it expends, activating all surfaces in the process.
{/sliders}

