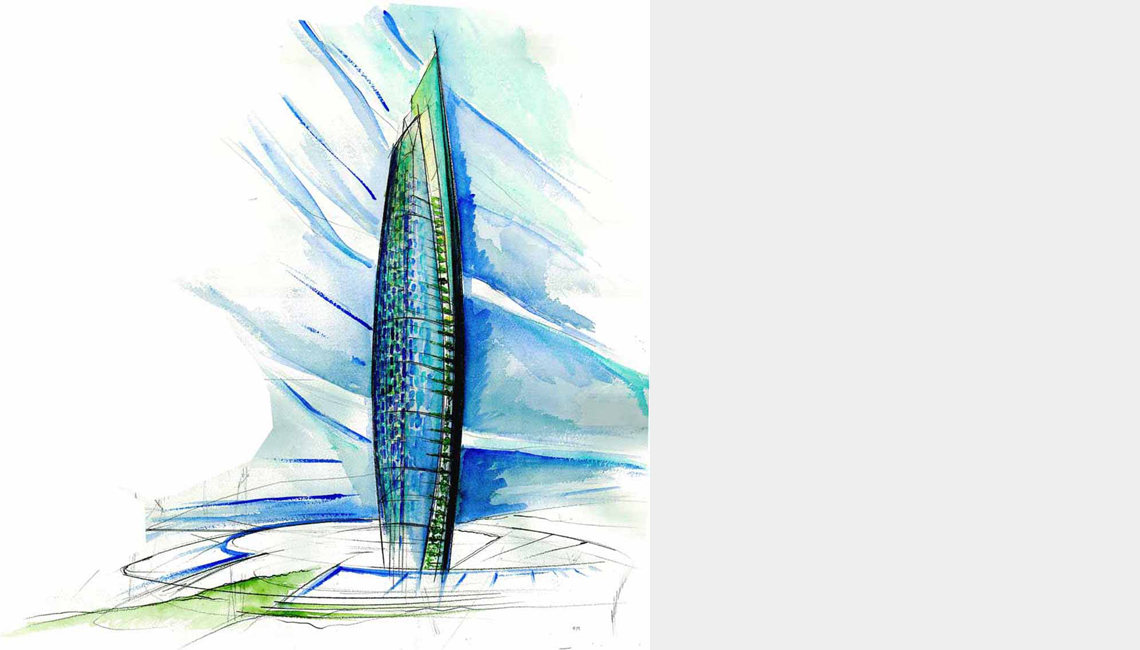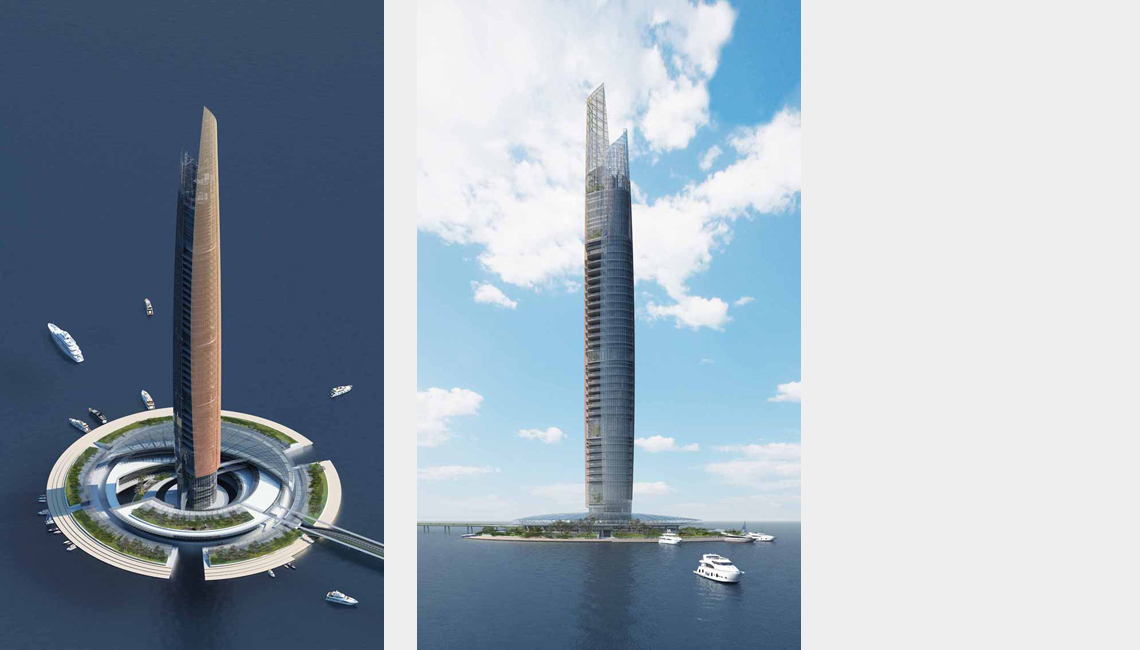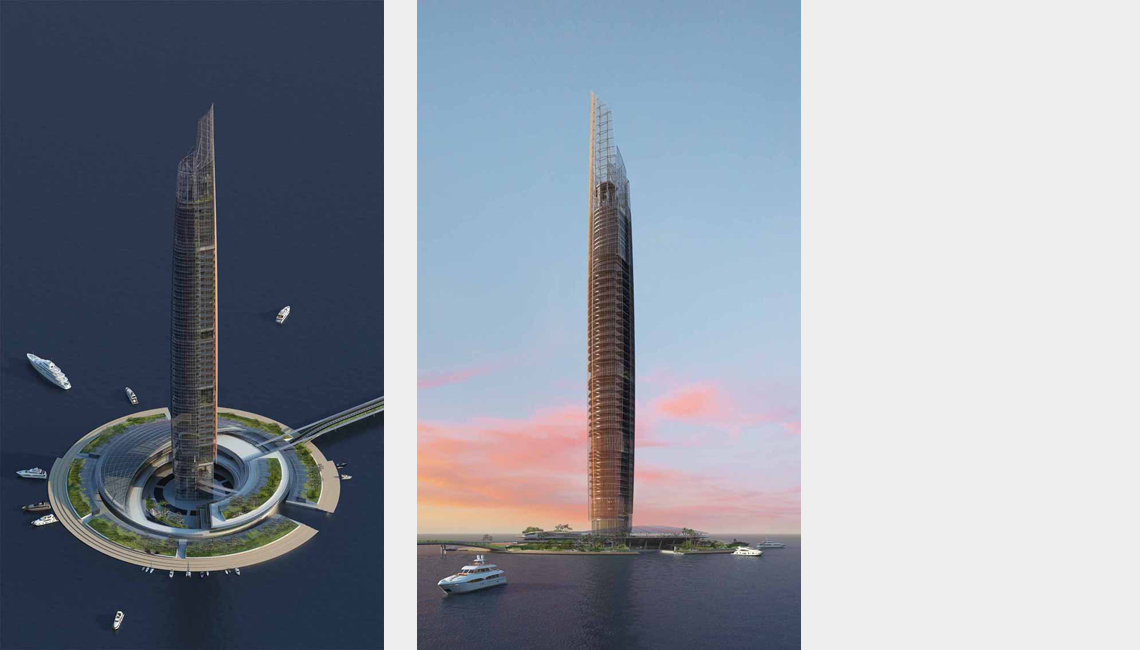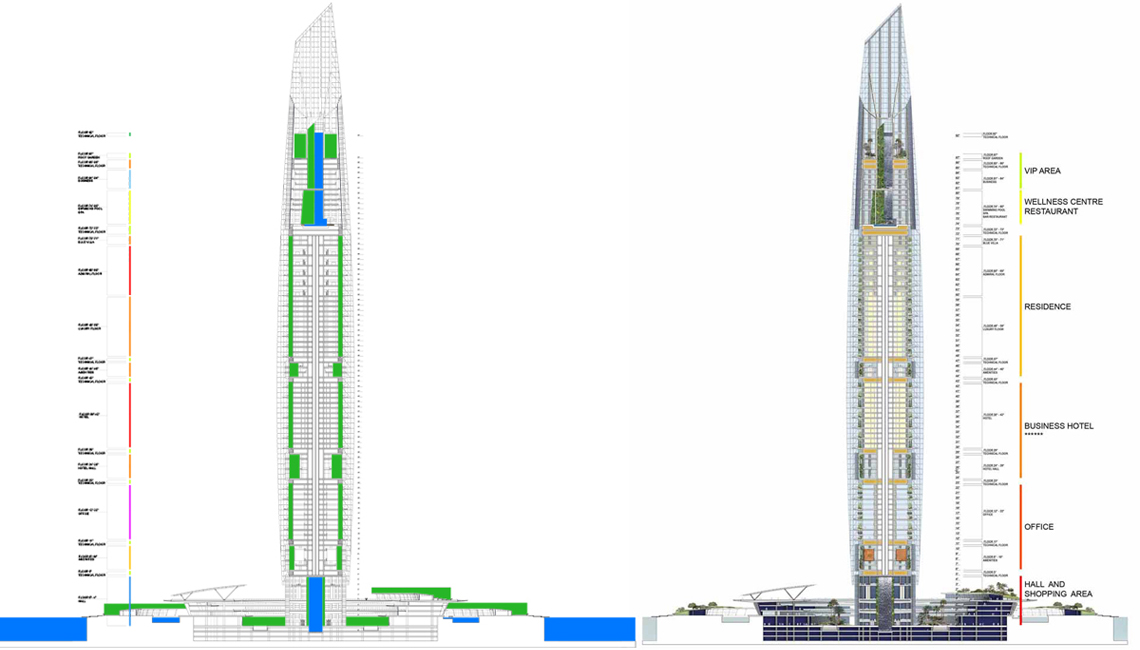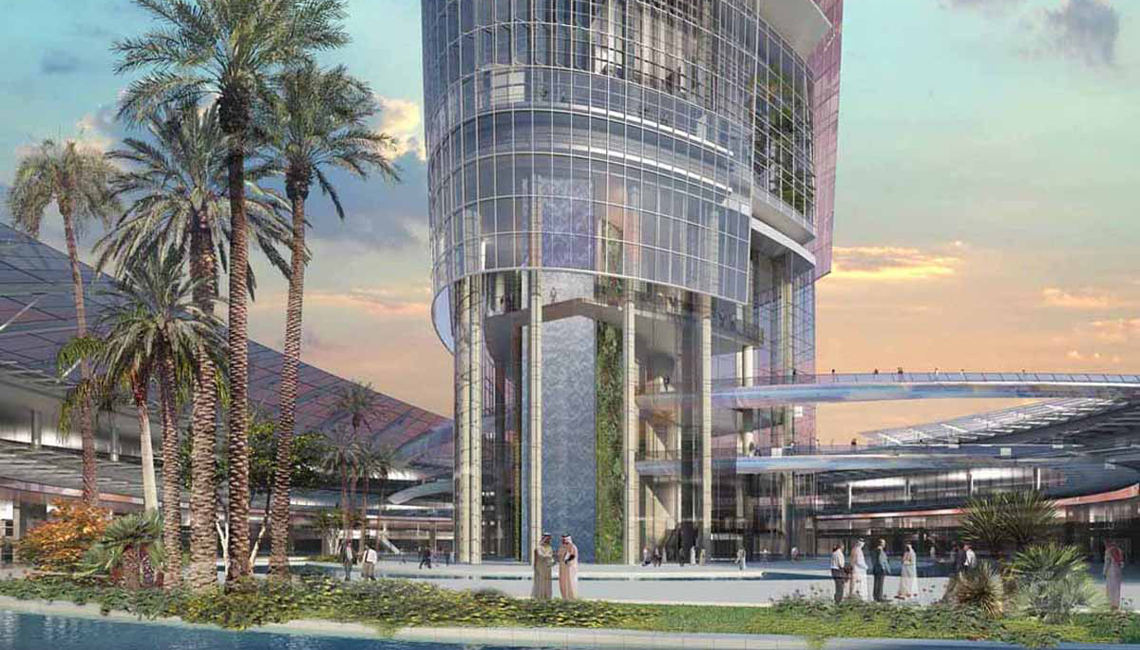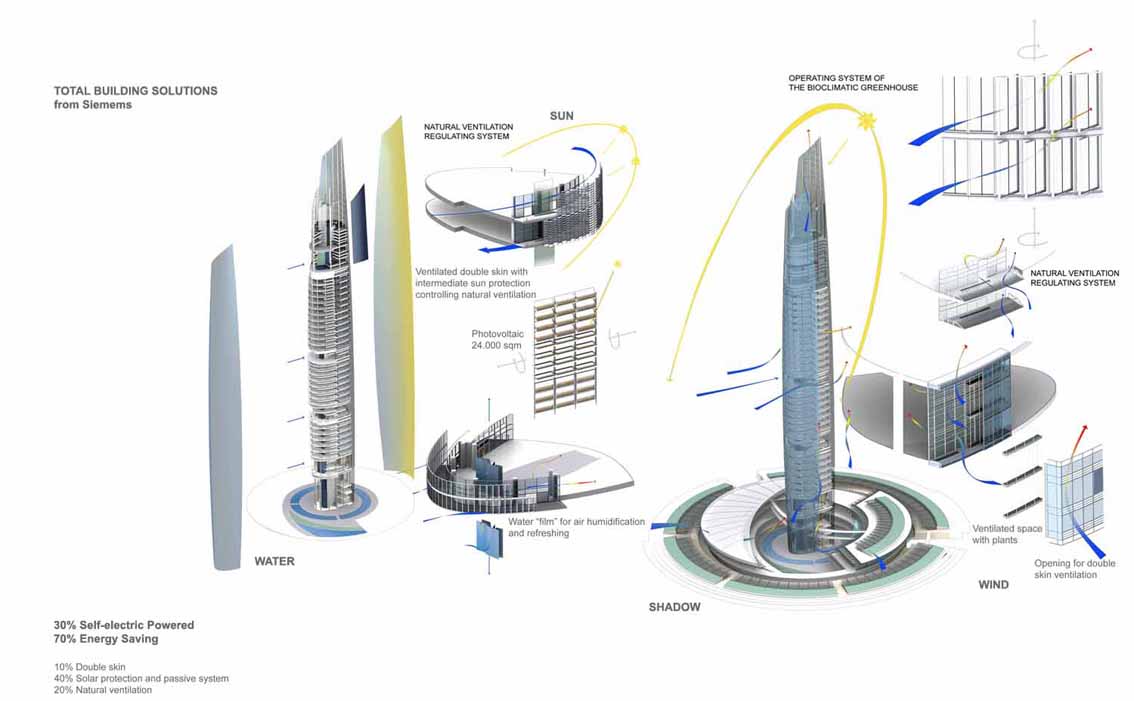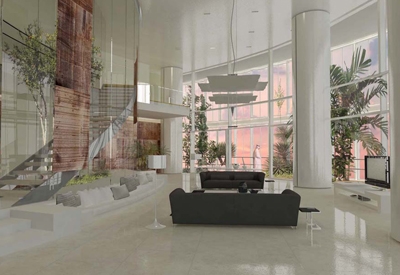Blue Crystal Tower
Blue Crystal is a 480m high ecosustainable tower, especially conceived for the environmental and climatic conditions in the Emirates.
Its innovative shape is determined by prevailing winds and sun irradiation. The building has movable façade elements that can be oriented according to the weather conditions.
Energetic efficiency is optimized by the bioclimatic project of RFR éléments together with the total building solutions by Siemens.
Main features:
Natural cooling thanks to jutting balconies.
The shadow and the huge surfaces where water flows become the technological elements that regulate environmental well-being and define the spaces.
Vegetation between the external and the internal skin and in the greenhouses provides further shadow whereas vegetal walls in the amenities contribute to biorefining of internal air.
The 24000 sqm photovoltaic wall is made of orientable modules that follow the sun maximizing their energy efficiency.
The space.
Contrasts between the colours of nature, sand dunes, sunset light, the brightness of the sea surface define two dynamic vertical surfaces that are shaped by the wind with huge articulated internal volumes.
From the island-shaped base a series of vertical spaces take shape where the areas for collective activities are located and characterized by very accurate interior design.
The heart of the structure is formed by offices, apartments on more levels, a peculiar penthouse designed like a villa, business hotel, spa, restaurants and VIPs areas for top level meetings.
The island is self-sufficient from the functional standpoint thanks to the presence of shops, shopping centers, restaurants, spaces for cultural activities spaces.
The island is connected with its territory by means of a yacht marina, an underground parking and a road with a “green” itinerary.
{slider Bioclimatic Feature|closed}
The tower’s shape is specifically designed to host a variety of functions: flats, offices, shops, a hotel and a Vip area are included in this energetically innovative project. The shape is integrated with both passive and active energy-producing systems with a 70% energy saving during intermediate seasons.
The aim was to avoid technologically invasive energy systems with a low cost-benefit ratio, while focusing, instead, on few elements that reduce construction, maintenance and management costs.
The outer skin is consisting in two mobile systems with a twofold function: capturing the sun on the south and the wind on the north-west respectively. The tower therefore modifies its external aspect during the day and in the different seasons depending on the sun and the direction of the winds .
Blue Crystal is approx. one kilometre from the coast and a really eco-sustainable tower. Designed for the climate of the Emirates, it exploits dominant winds to ensure a natural adjustment of its internal microclimate.
Each side has different openings on the façade to control and optimize internal comfort.
In between the two skins, big balconies ensure climate balance of the tower thanks to a specific technology that produces shade and regulates the light through sunblind systems.
Water and vegetation are part of the passive systems the former increasing cooling in the inner spaces and the latter acting as a filter.
Finally the large common spaces characterizing the 5 main sectors of the tower are enhanced by big lateral green houses exploiting water and vegetation for monitoring the internal microclimate.
{/sliders}

