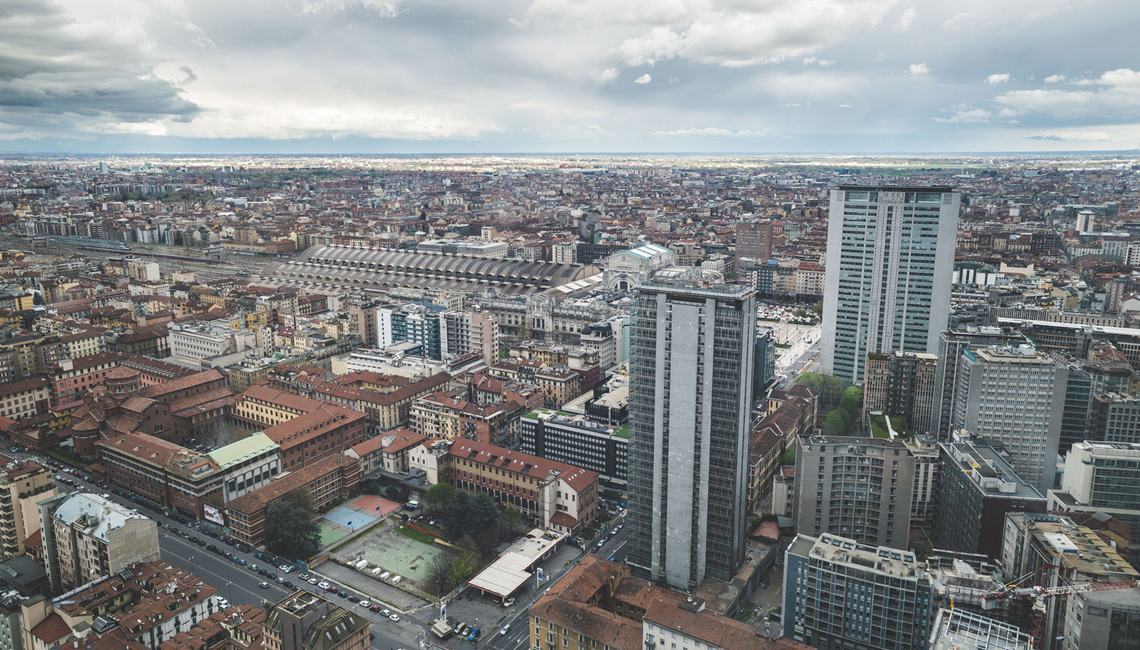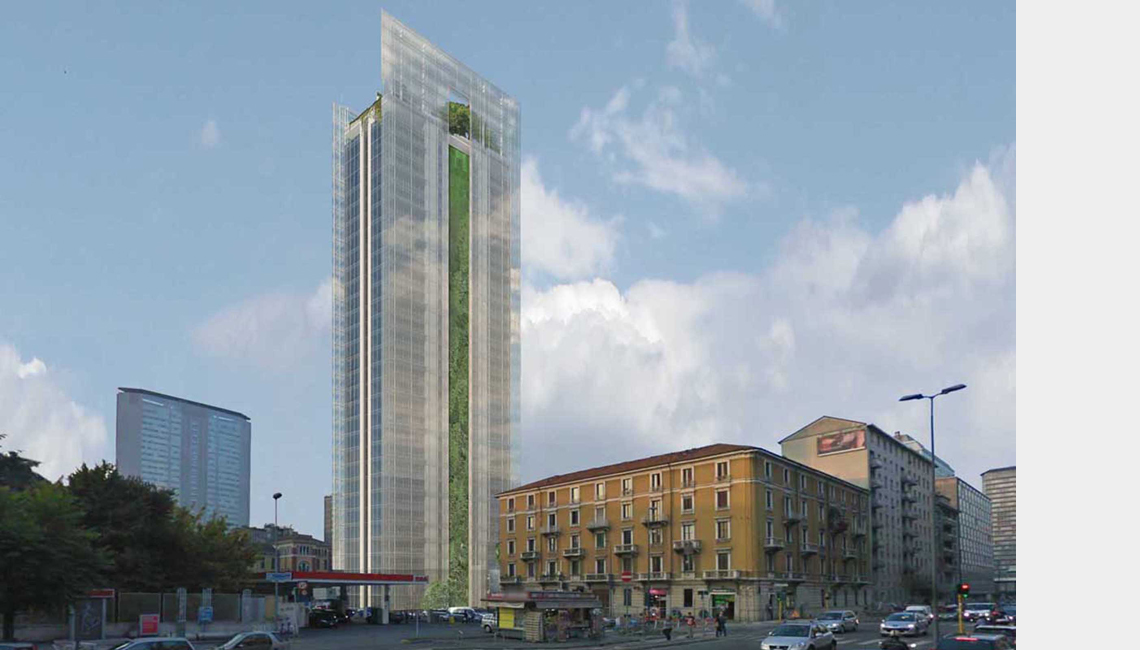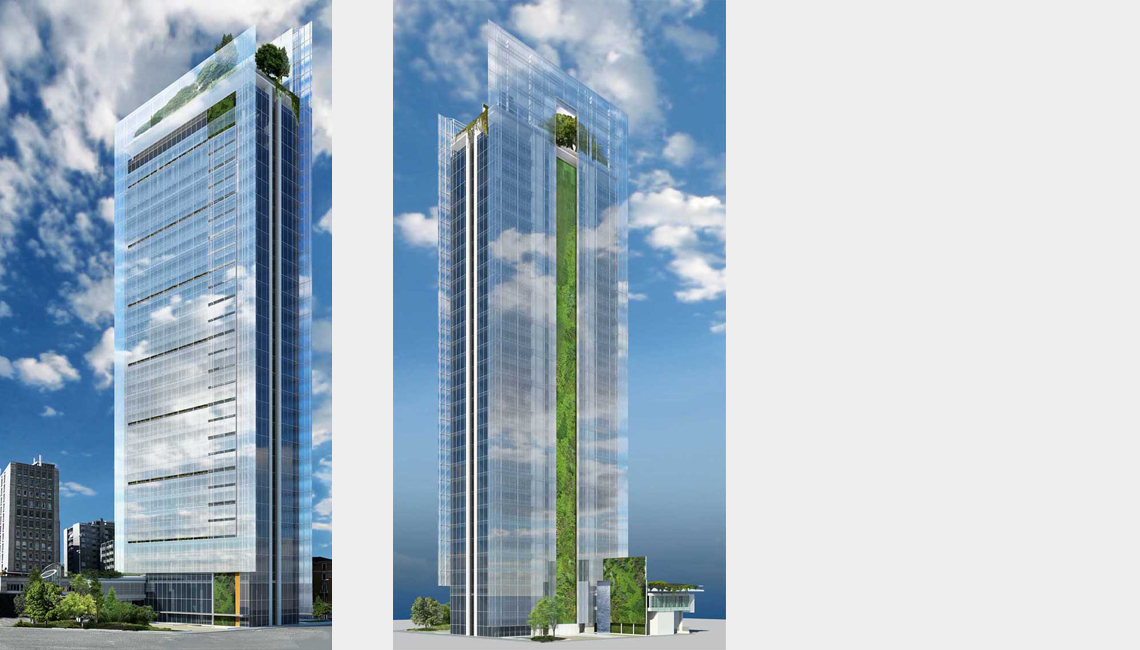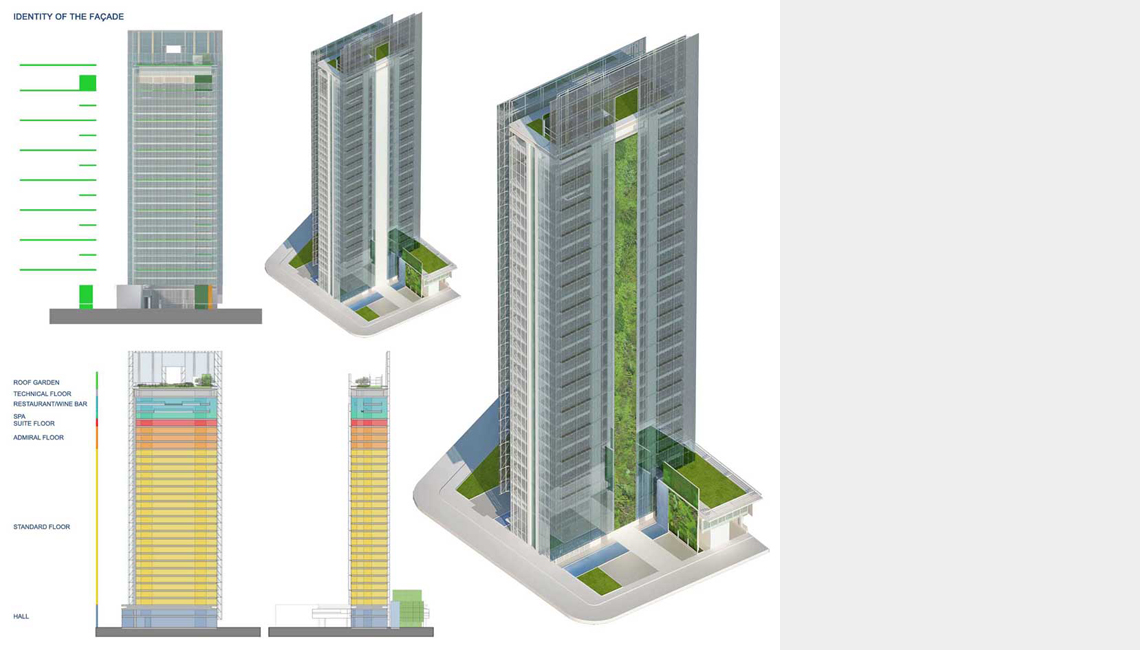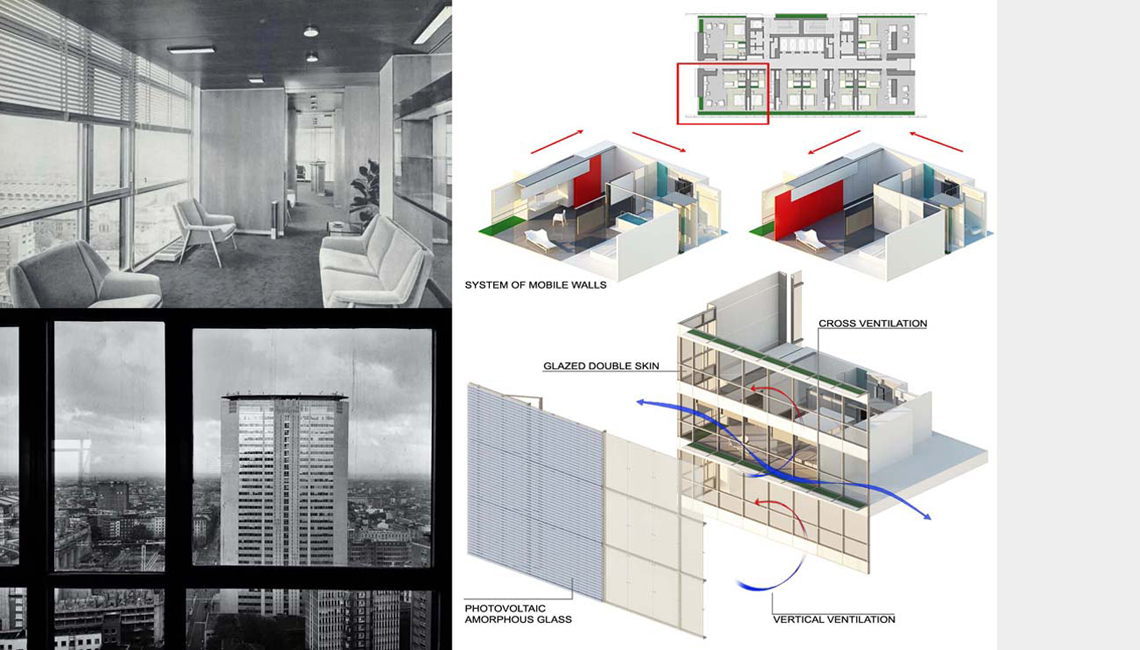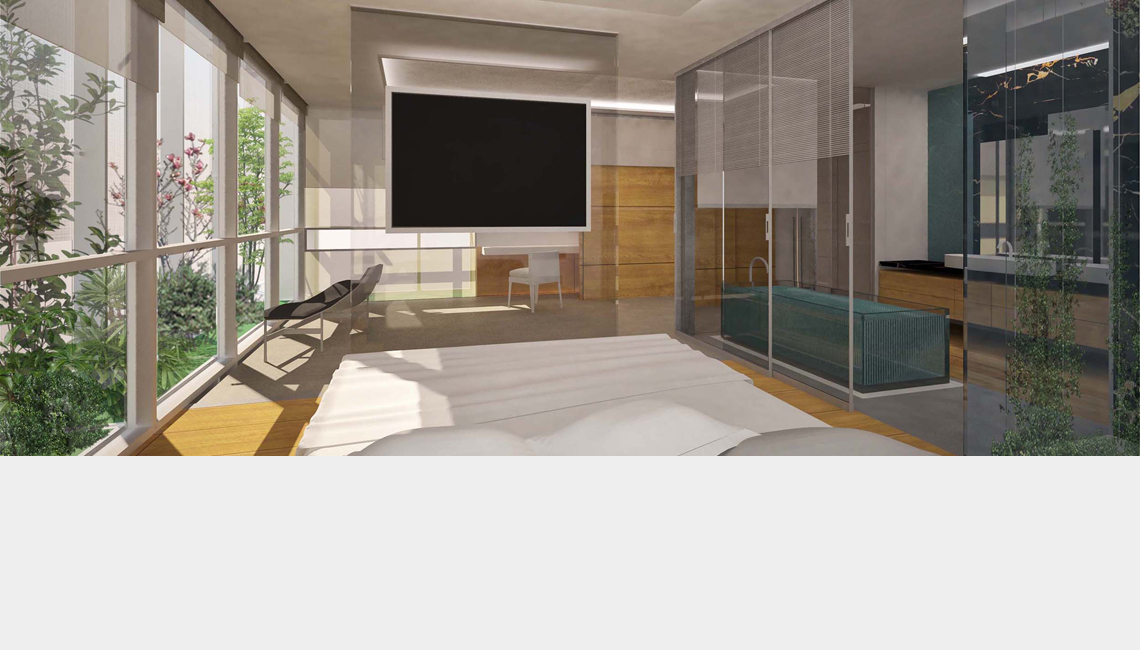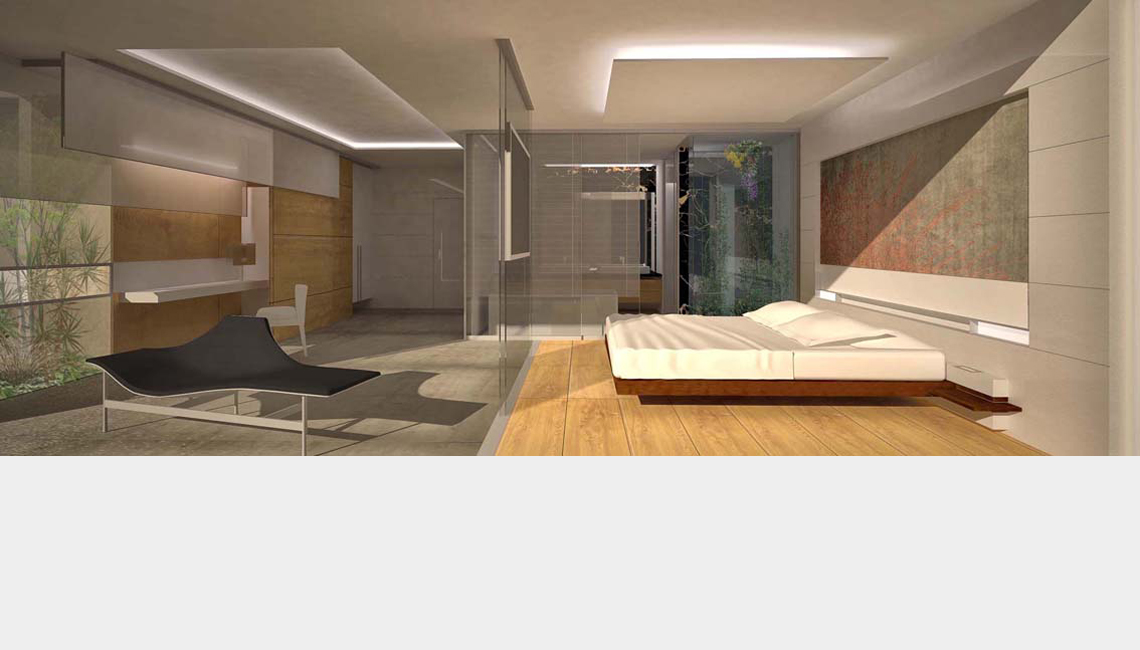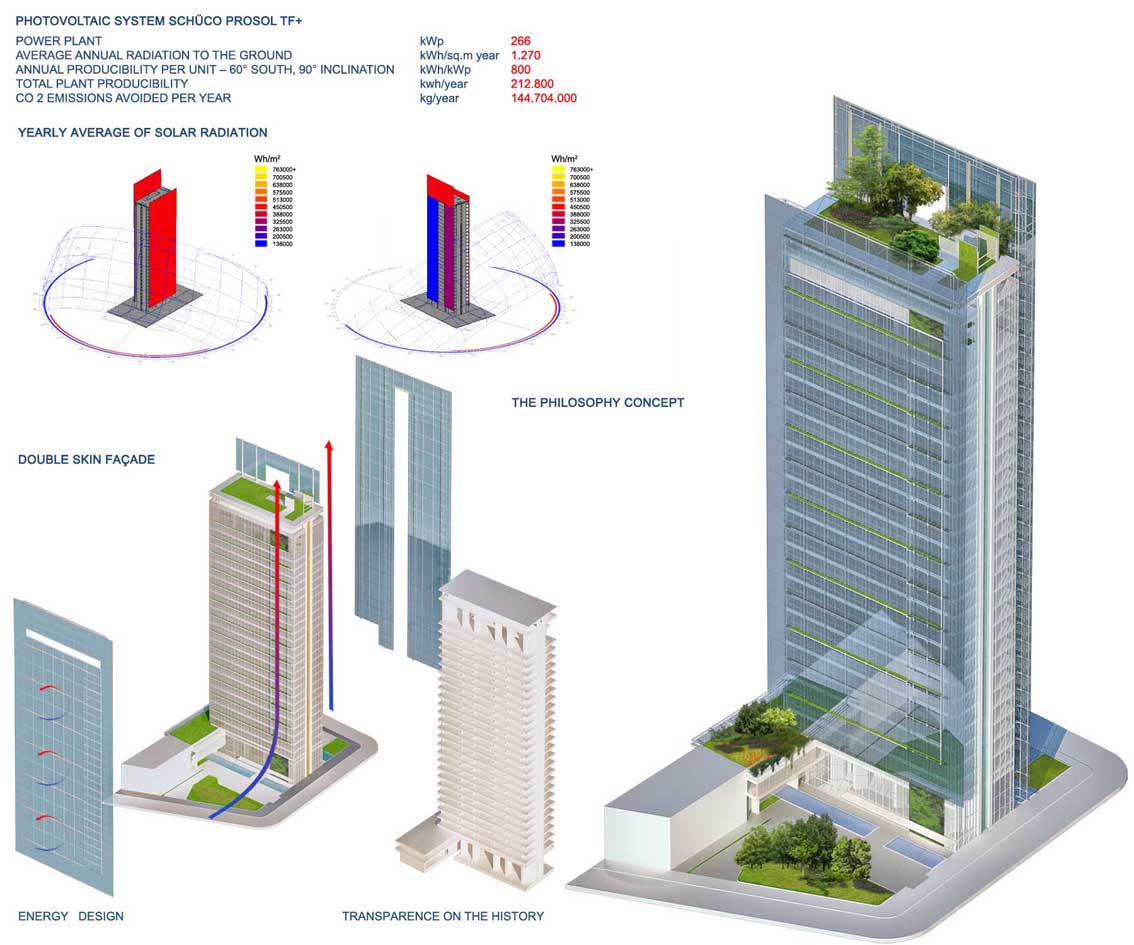Restyling Galfa Tower
This building was designed by the Italian architect Melchiorre Bega in 1956, representative of the International Style, to form together with the more famous “Pirelli” Tower an office district that was planned in that area in the ‘50s and never achieved. It was recently decided to transform it into a 5-star hotel. We were entrusted with the study of the façades, the entrance and the standard floor.
Particular attention has been focused on maintaining the original characteristics of the tower, without altering its identity, and enhancing, instead, the structural aspects which are typical of that architectural period. The double-skinned façades not only give the whole structure new linearity, but they also produce the Energy needed through amorphous photovoltaic panels placed all over their surface.
The vegetal walls and the roof garden overlooking the restaurants and the spa disseminate new messages into the urban landscape. Room design follows the same concept. Biocompatible materials, strong presence of water and vegetation, interior mobility of the fittings and the linear shapes express the concepts of the original style that has been reinterpreted in the light of eco-sustainability.
{slider Bioclimatic Feature|closed}
{/sliders}

