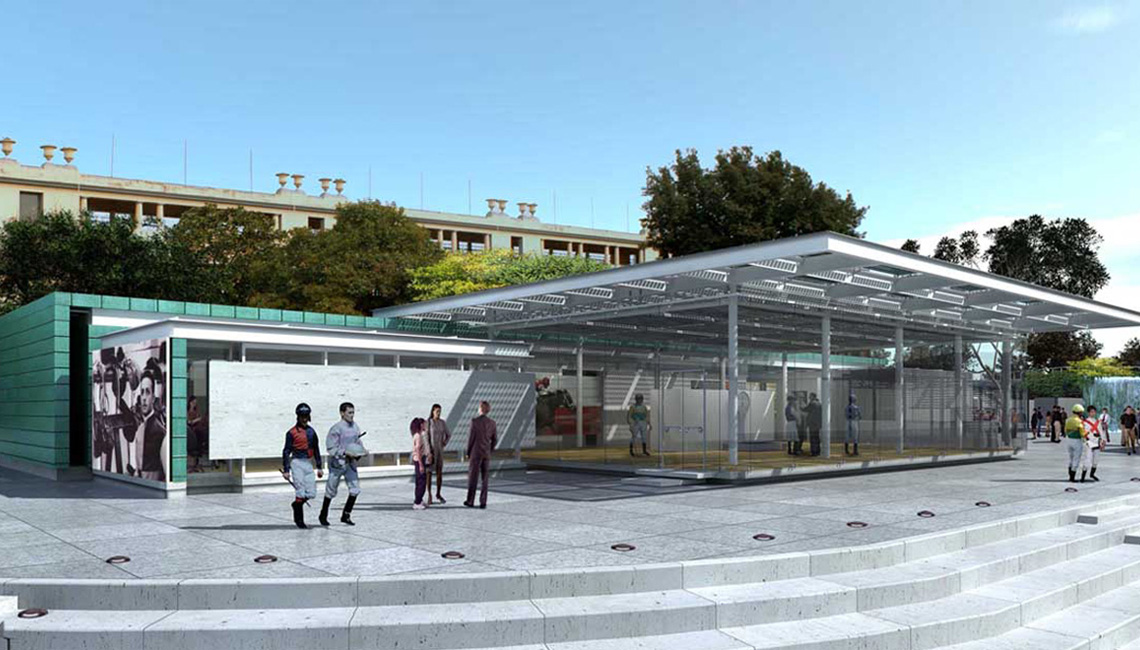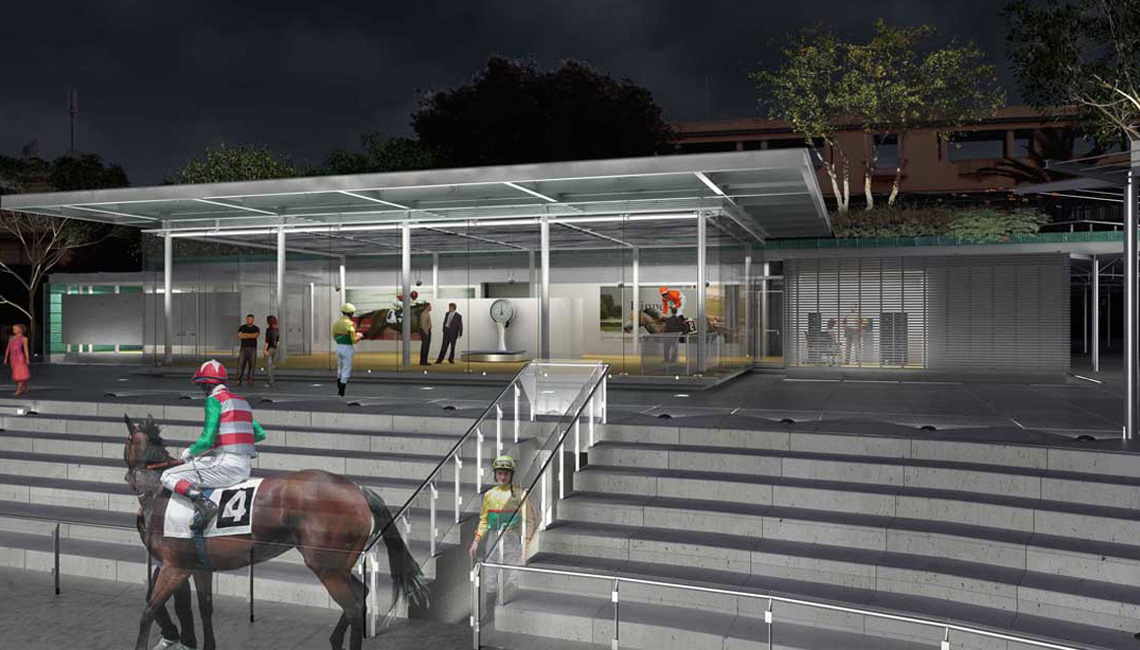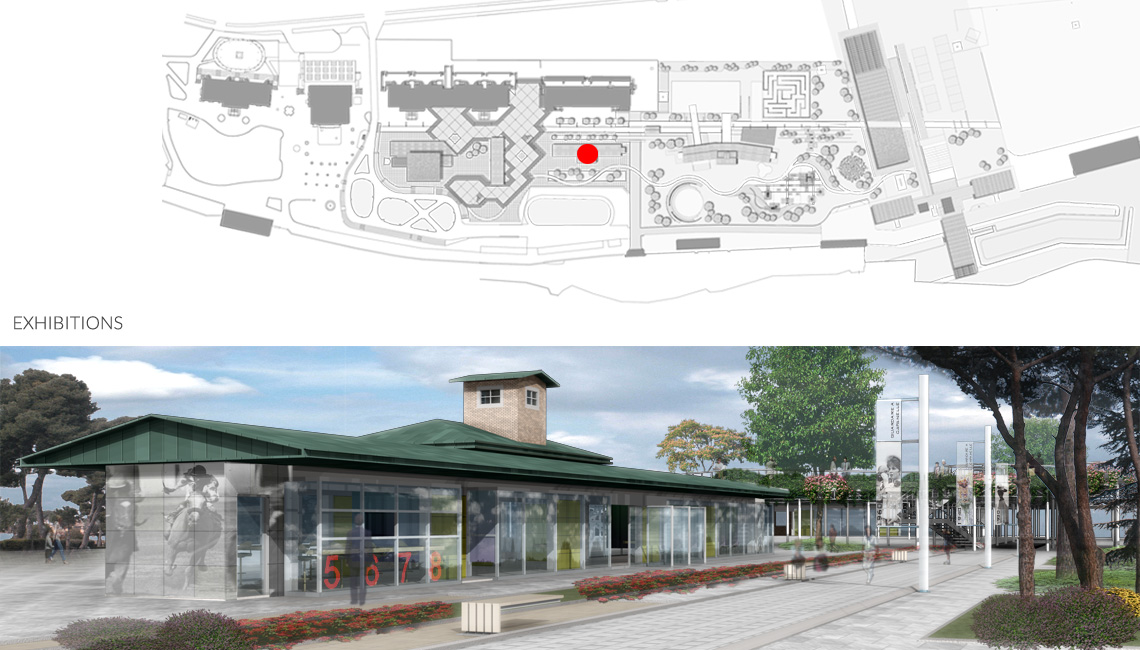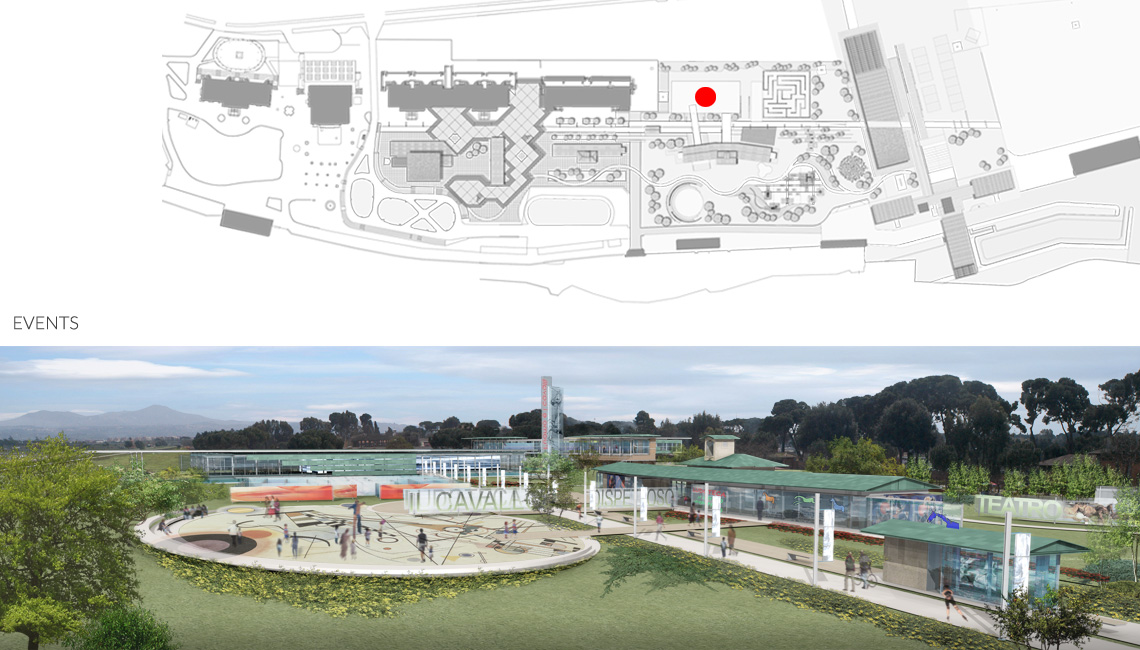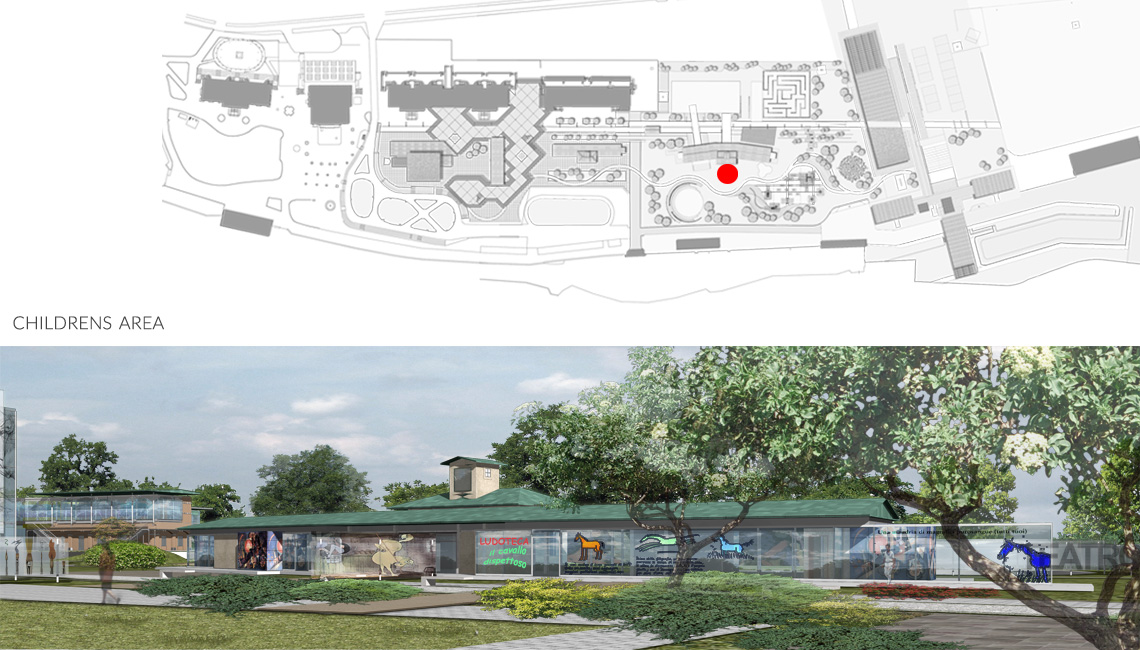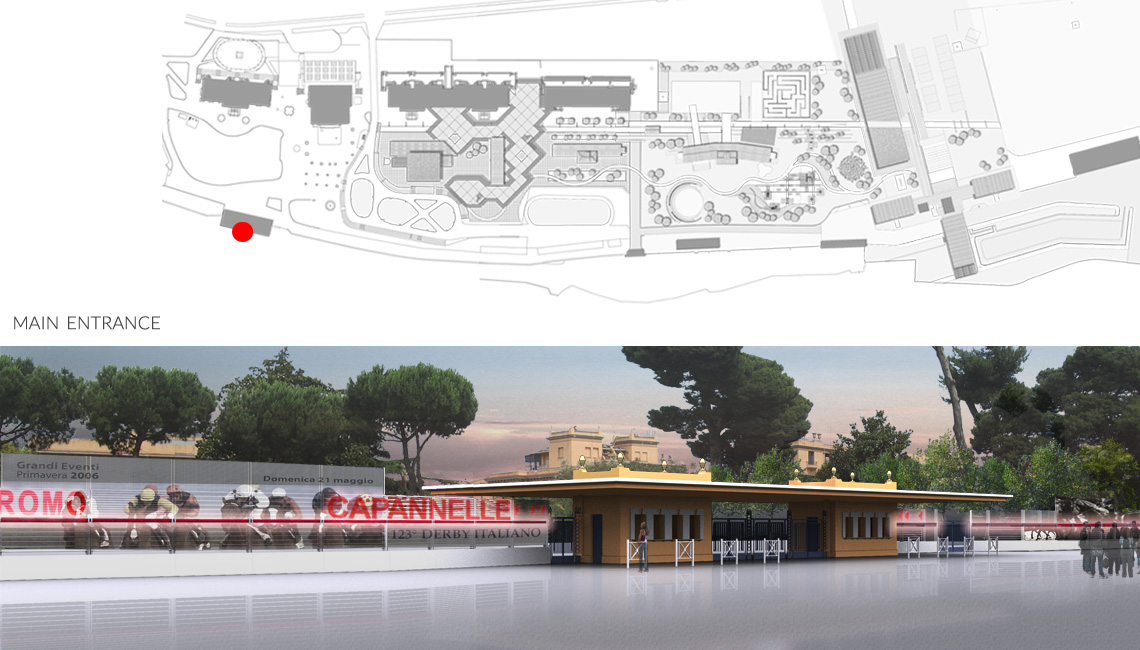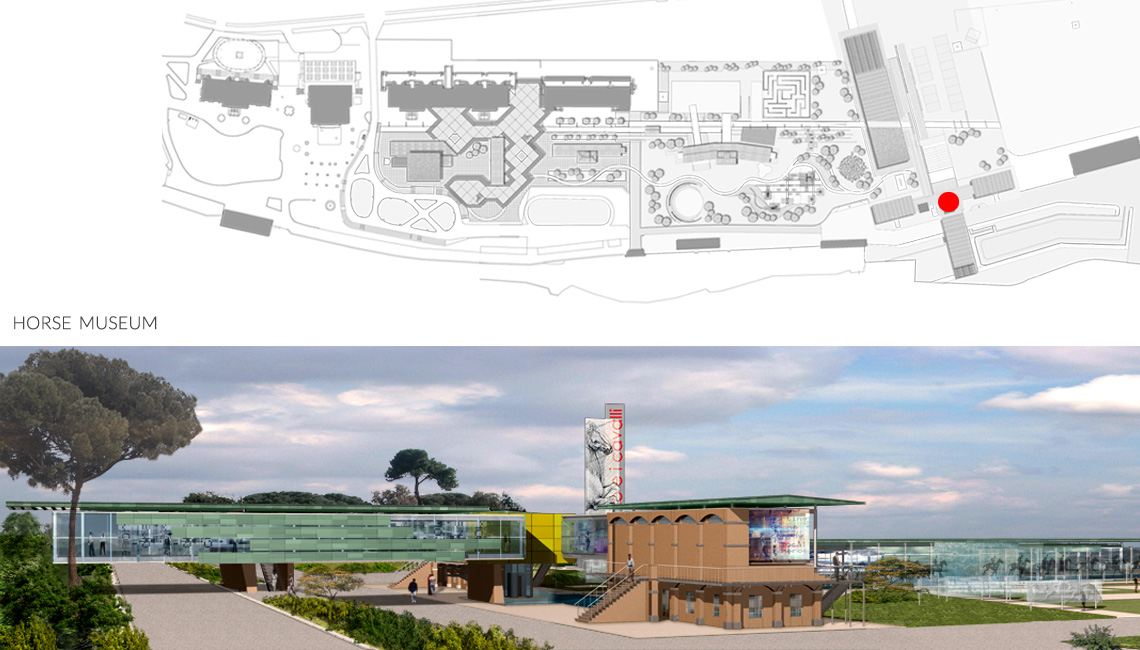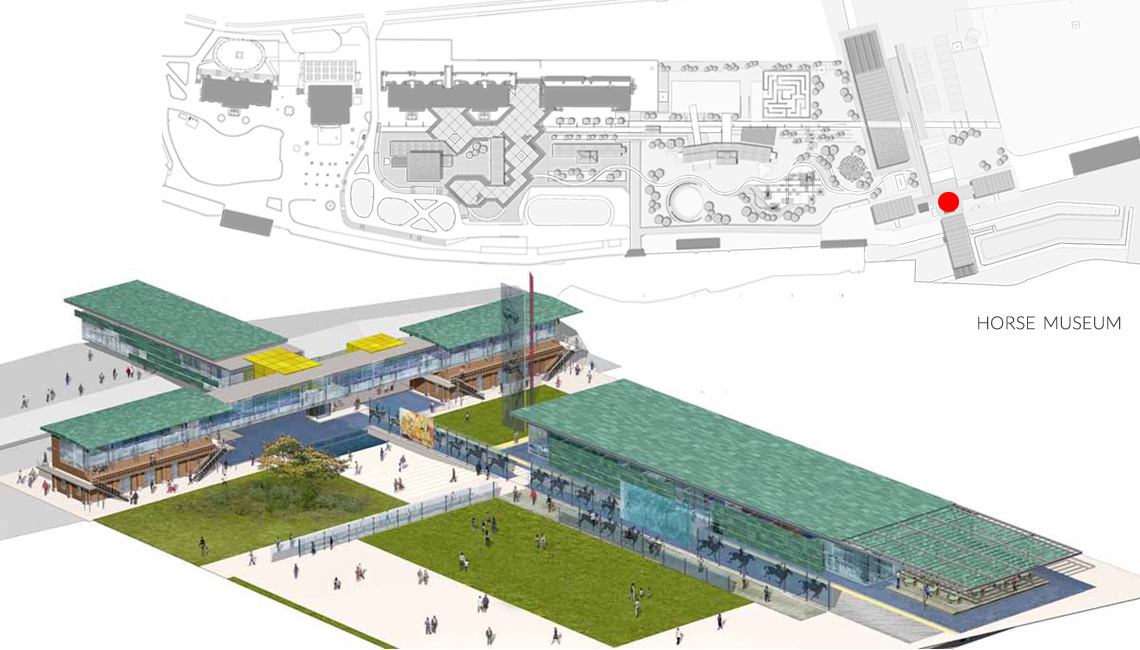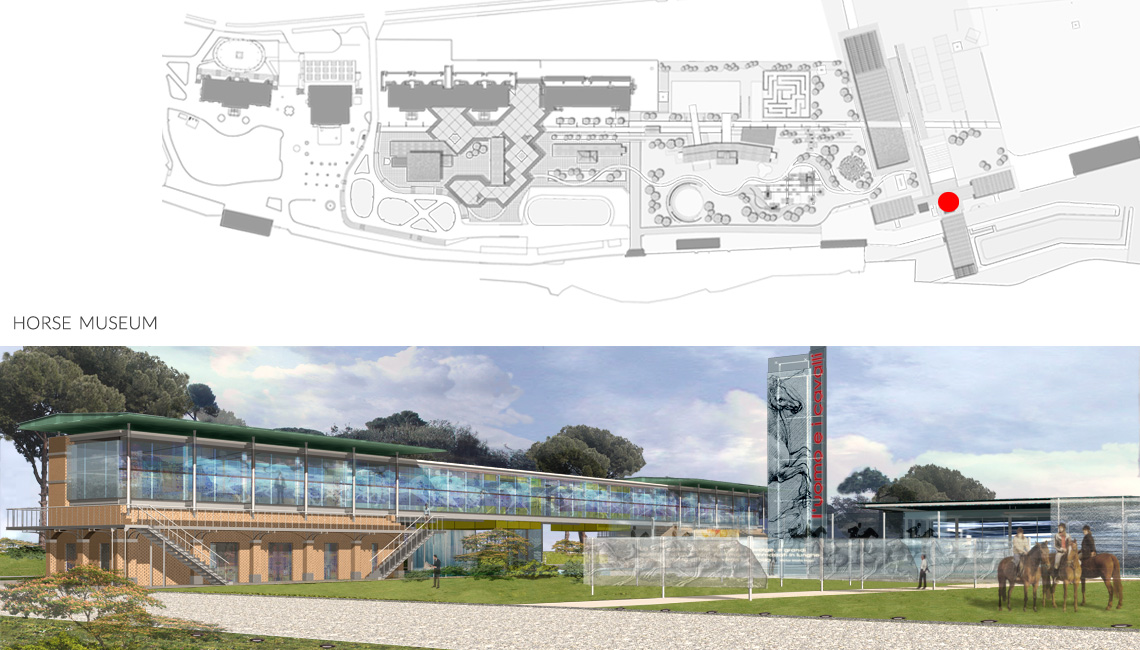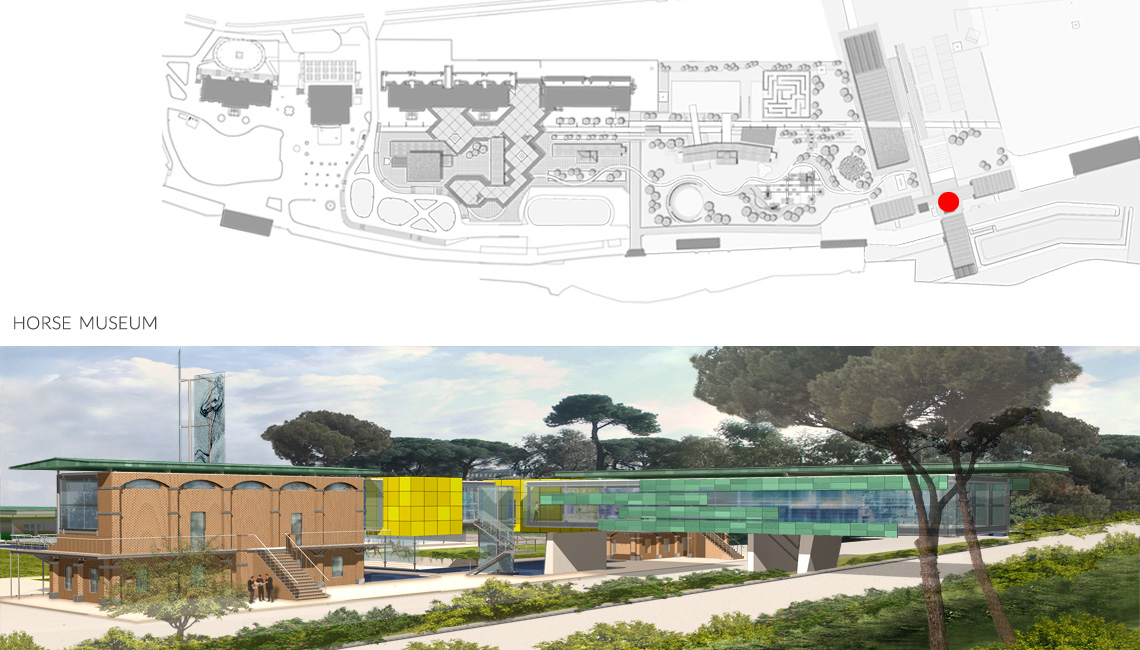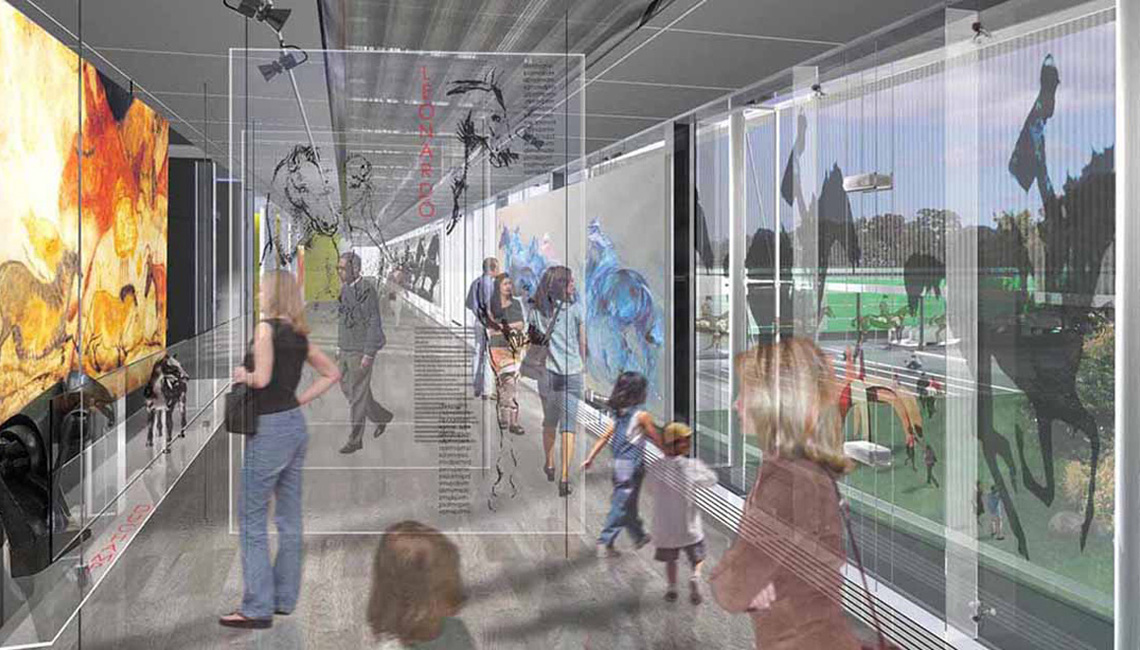Renovation of the hippodrome “Capannelle” Park
REFURBISHING THE CENTRAL AREA
The central area of the existing racecourse is hard to identify because it is largely covered by a metal frame, oversized for its current use and in poor condition. The project plans to demolish part of this to reduce its visual impact and give the entire area a new identity, while the structure to be refurbished will be inspected and repainted.
The upper part will be transformed to accommodate a hanging garden and an area for meetings, awards ceremonies, concerts and other performances.
The lower part will be completed by installing a false ceiling in chequered plate to house and conceal the lighting systems and other facilities for temporary installations.
The purpose of the overall architectural project is to ensure an ampler view of the entire structure for broader visual and practical participation in its new functions: weighting space, meeting area, totalizators, interviews, exhibitions and recreational activities. This goal will be achieved through appropriate use of transparency and reclaiming of existing elements.
HORSE RACING AND EQUITATION MUSEUM
The history of the relationship between man and horses dates back to about 25,000 years ago.
Encompassing so much time and lived relations in a museum, is the real challenge when conceiving a site that tells you about this old-time and present alliance.
Multimedia instruments will be the common denominator of the various functions of the “Itinerating Museum” and will help to understand the emotions of a jockey during a race, or a rider on a jumping course through animated images, from different viewpoints and a complete interactivity and personalization of the visual itineraries by the users/audience.
Two dismissed grand stands, heavily damaged by time, and altered by reinforced concrete remakes, especially in their roofings, become the reflexion focus and the triggering element to develop a very important project that only sports, passion, culture and a unique venue can implement.


