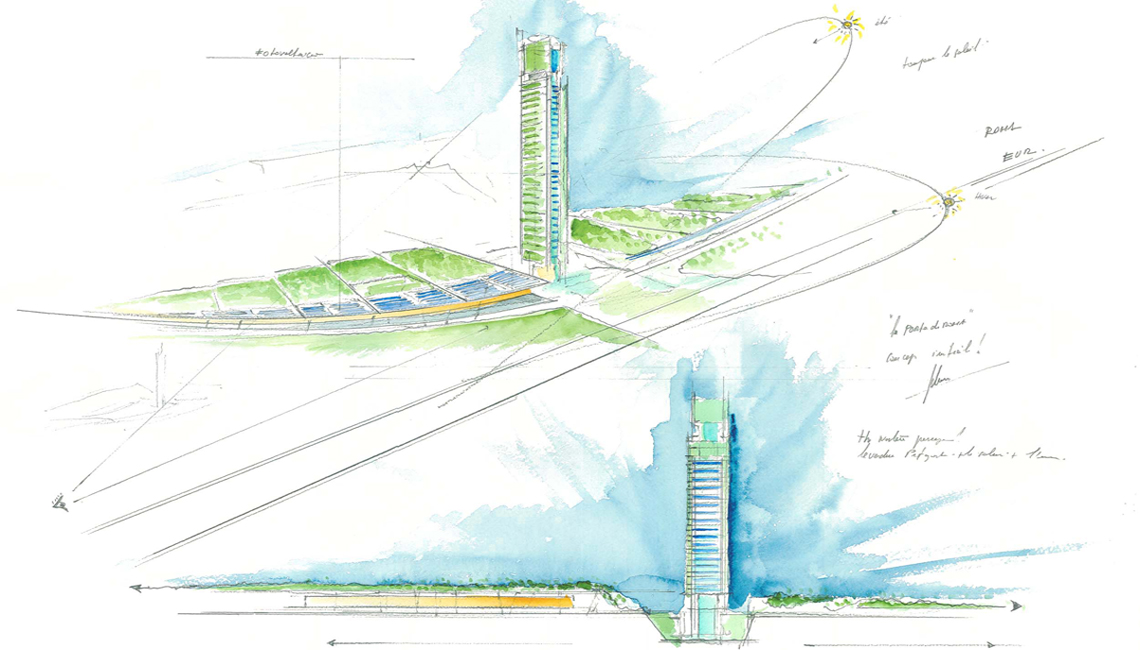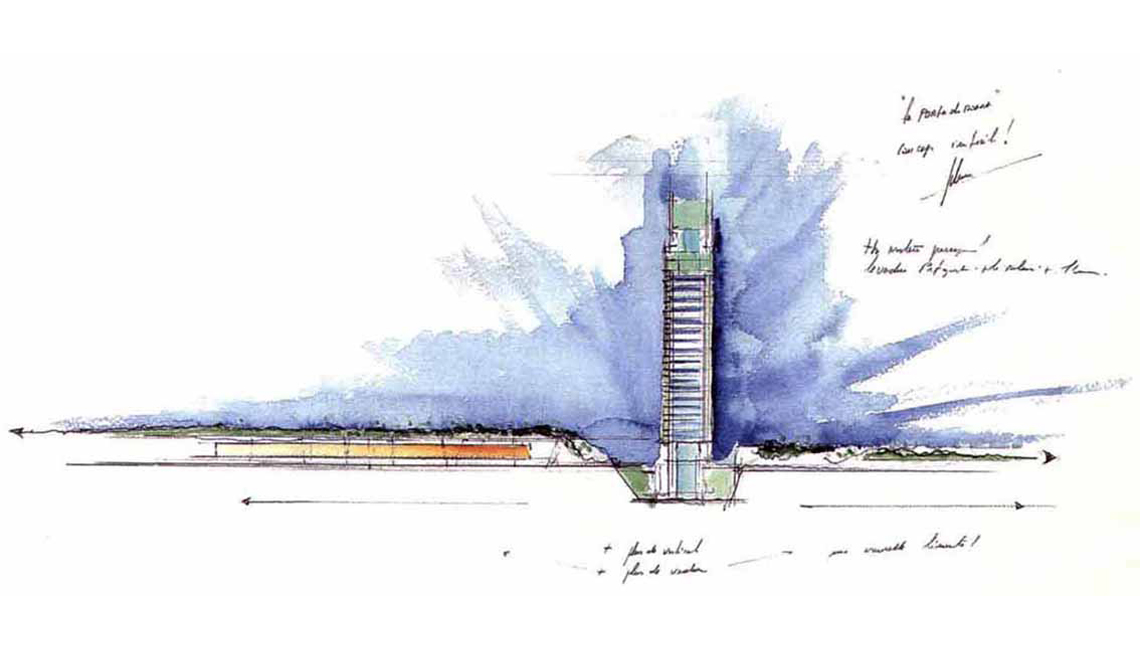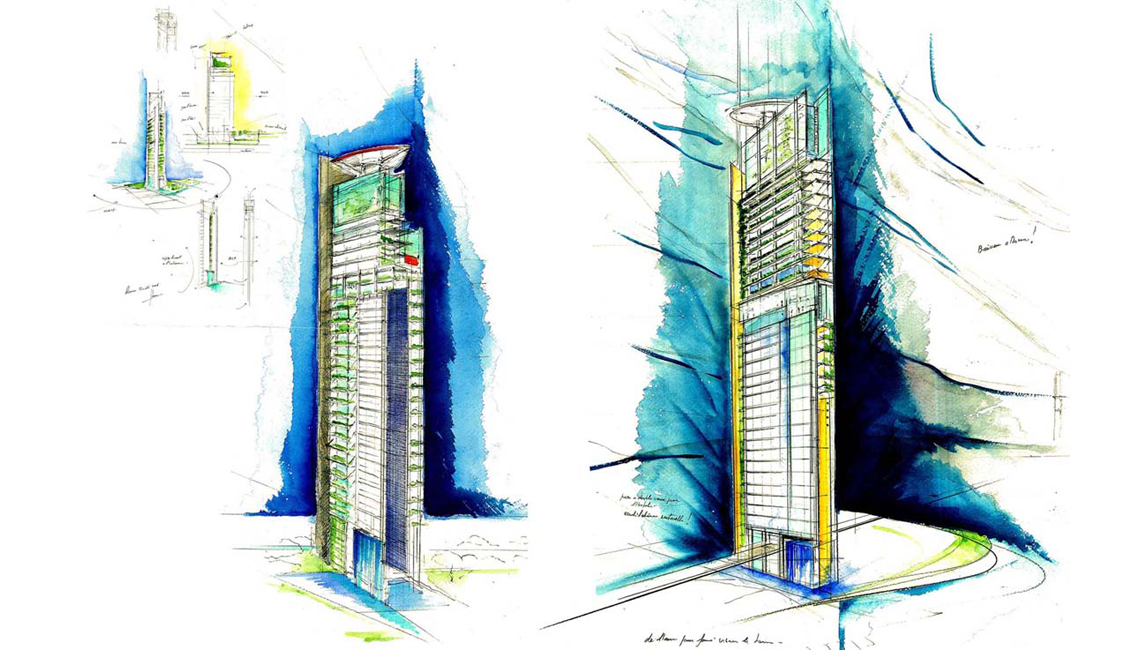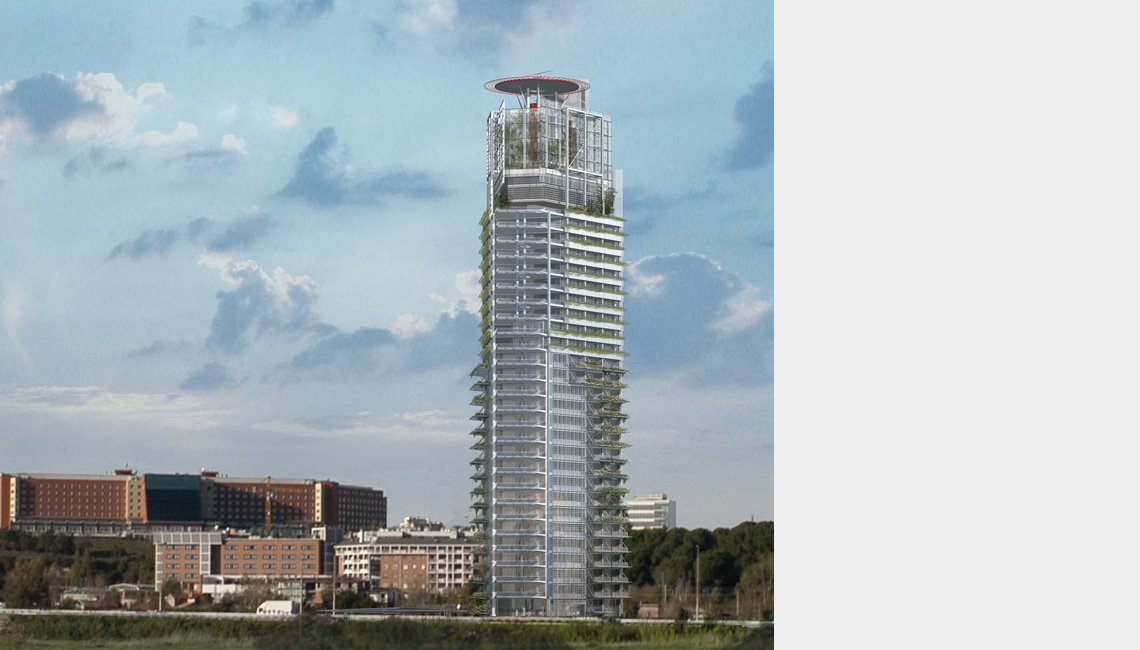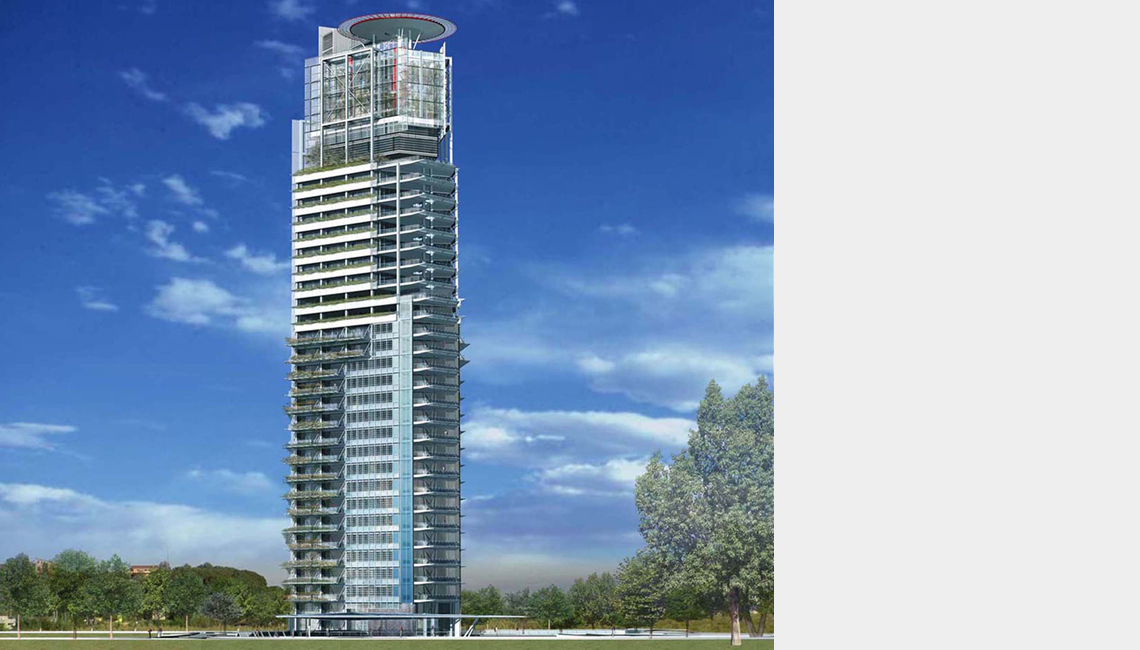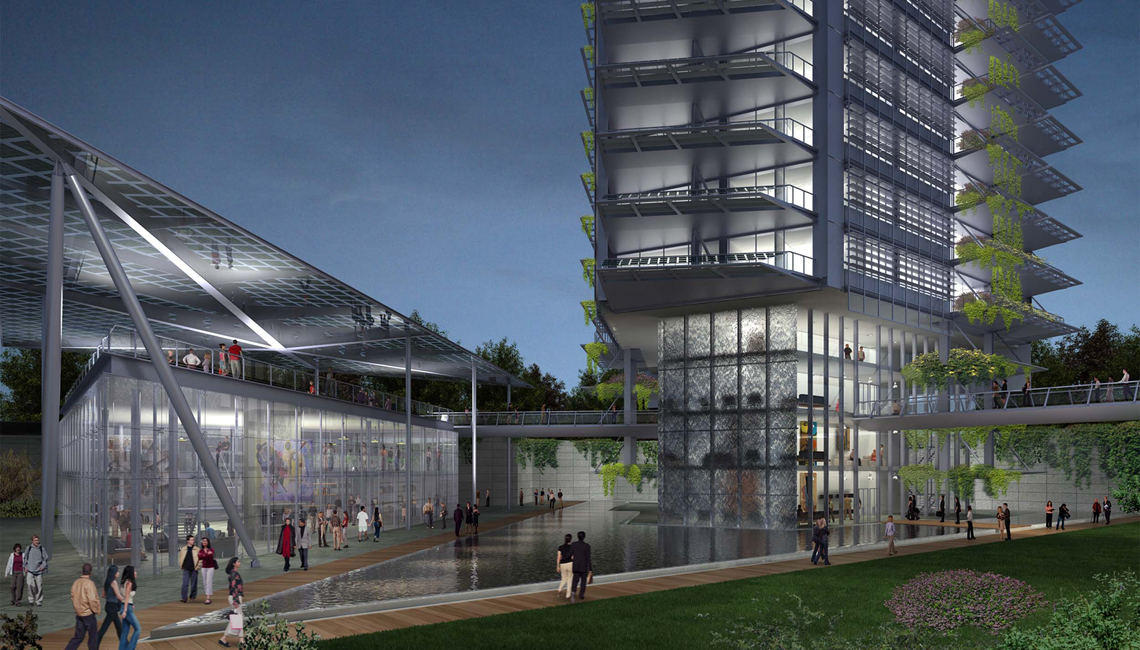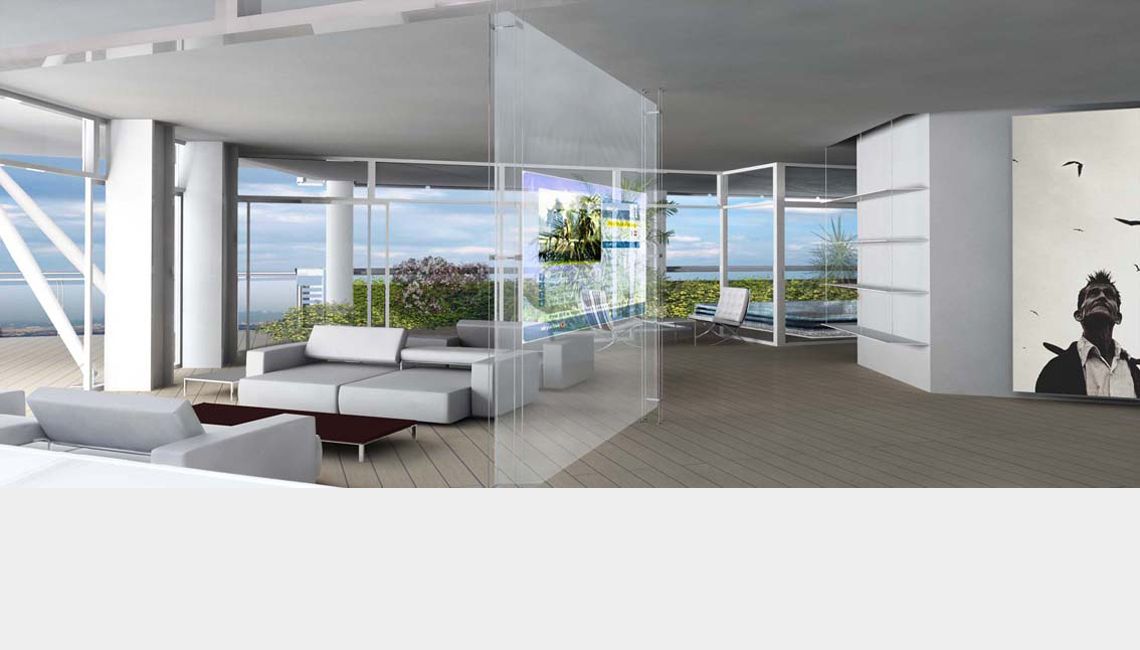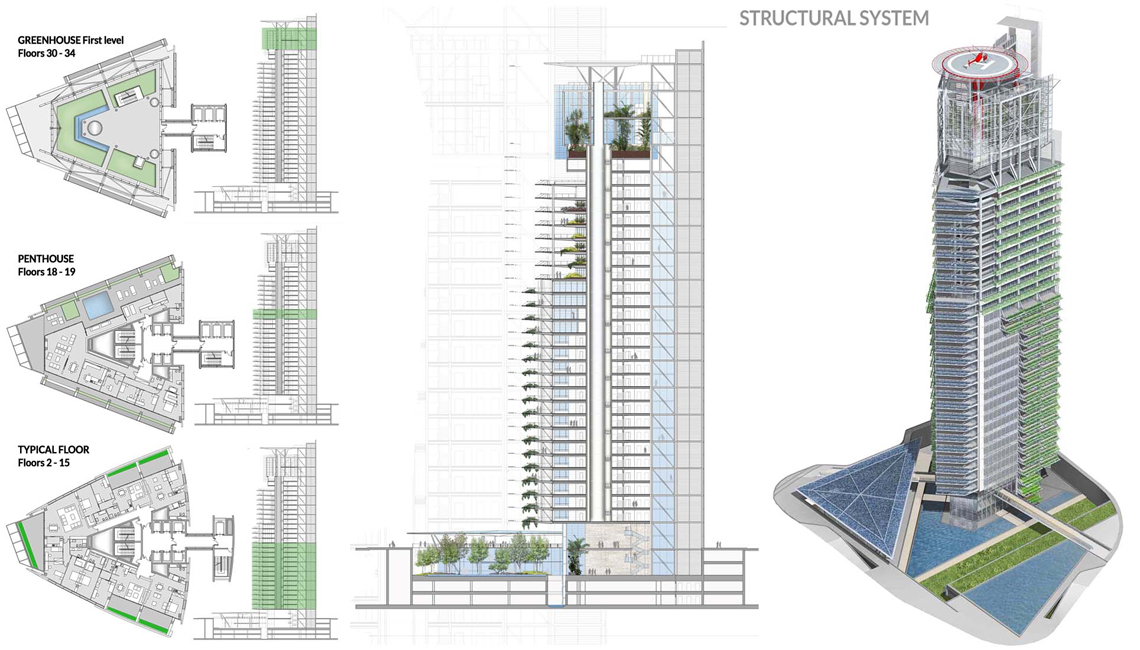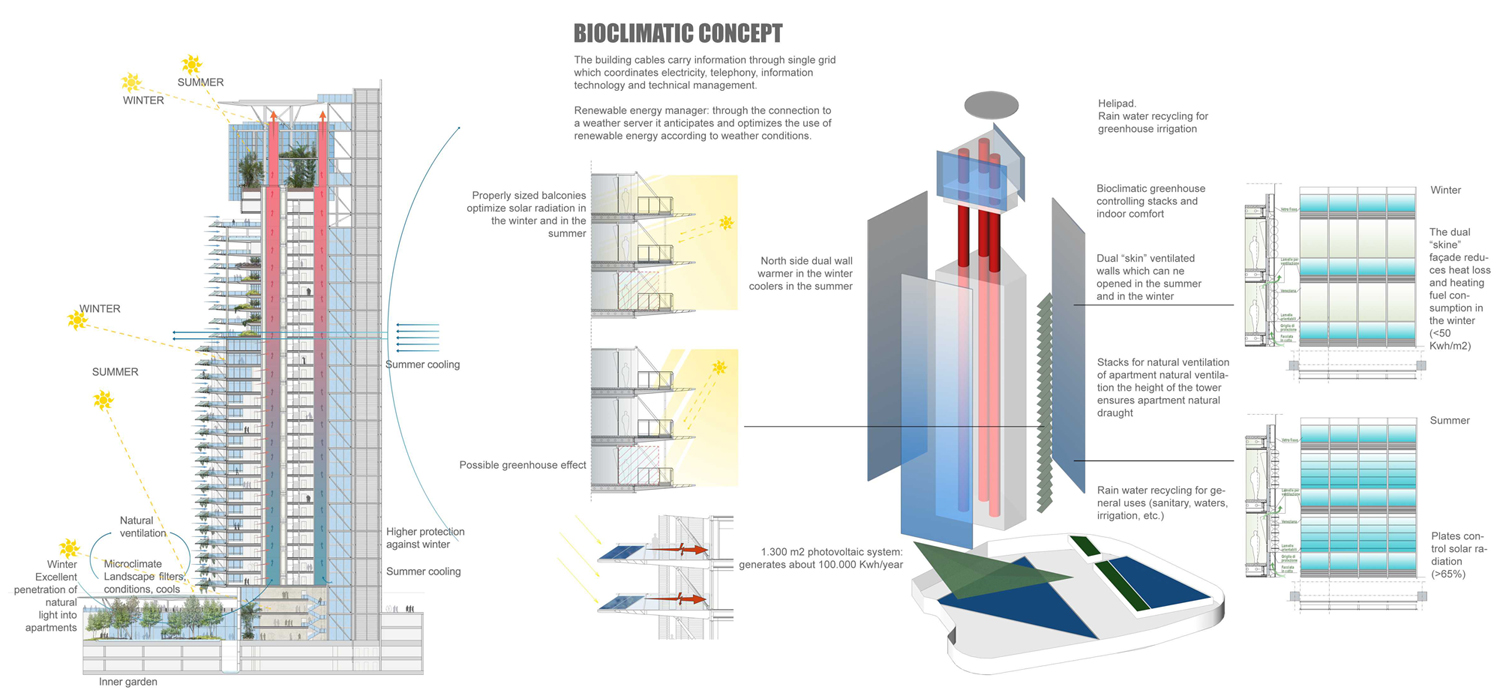Green Tower
A new landmark for Rome
Key design principles
· Design and build to achieve a sustainable urban environment
· Make the users the creators of the quality of the living and working environment
· build using green materials
The tower goes in the direction of sustainable development as it represents a spatial image which integrates architecture, engineering and bio-climate research.
The Green Tower proves that today it is possible to take an “alternative” road using available resources. The tower generates energy and at the same time abates environmental pollution by over 70% compared to traditionally designed buildings having the same volume.
As indicated in the functional layout, the standard apartments, which feature spacious balconies, are on the lower floors of the tower. The higher portion of the building - the so-called “Admiral floors” - consists of apartments that are a sort of suspended villas.
The tower can host a number of common areas which round off the building functions and make it more livable.
In addition to the large greenhouse, which can be used as a meeting place during free time as well as a space for parties and events, alternatively to the standard plan, the portion of the building between the Standard Floors and the Admiral Floors may be arranged into a double story hosting a bar, a restaurant and a spa on two levels.
{slider Bioclimatic Feature|closed}
The favourable orientation, the large windows and its shape ensure natural heating and lighting almost for free during winter.
The comfort of the flats during the summer won’t need air conditioning systems.
Large balconies and ventilated façades insulate the building from summer sunlight and heat.
Naturally ventilated flats.
Exploitation of the internal thermal mass.
Construction of an internal and natural ventilation unit for continuous transversal flow.
Construction of an external greenhouse in the upper part of the building controlling the upward air flow to create an inner space that can be widely used during winter.
Green spaces come with plants specifically selected to give the building a different natural colour depending on the season and also insulate and cool the inner spaces.
Water is an important element defining spaces at ground level, it is fundamental in controlling the internal climate of the greenhouse. It is also reused for irrigating the vegetation on the façade.
Living comfort, high energy yield exploiting the surrounding environment and valuable architectural image are the three pillars of the project of this building.
The passive part of the project is based on the following elements:
1) shape
2) orientation
3) detailed study of the façades, materials used, systems of passive protection against atmospheric agents
The active part is based on the following elements:
1) photovoltaic panels for electric energy production
2) hot water production
3) heating system
4) ventilation and cooling systems
{/sliders}

